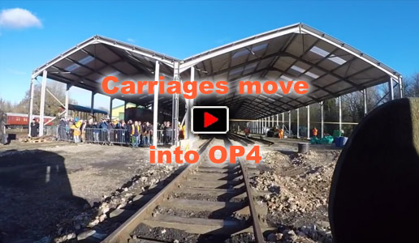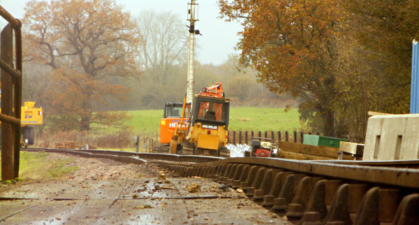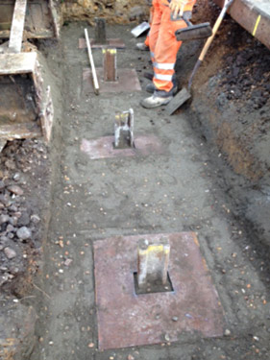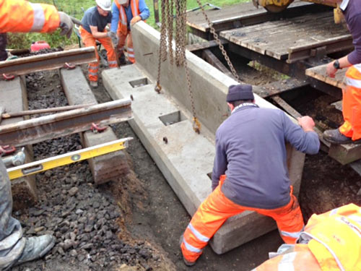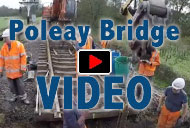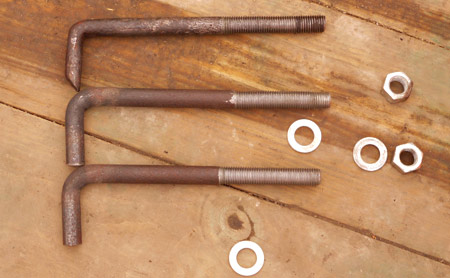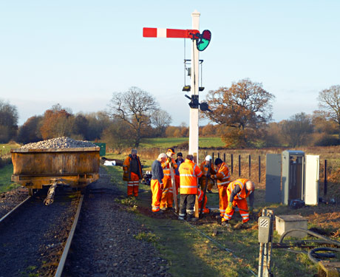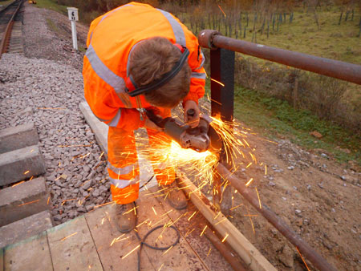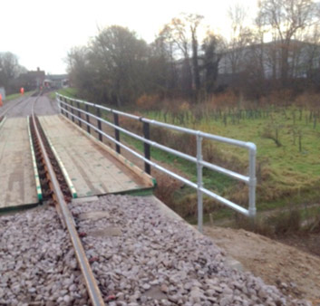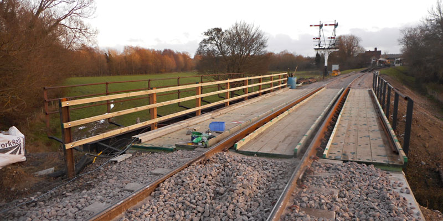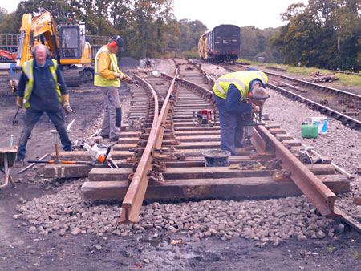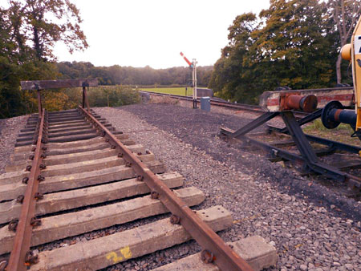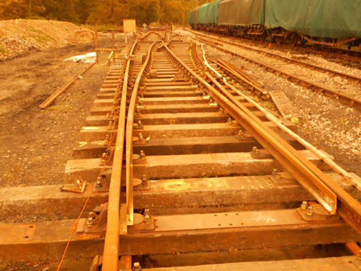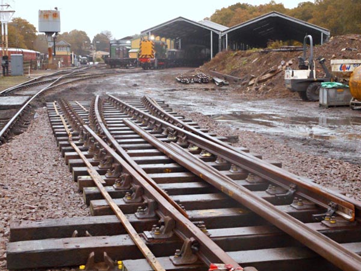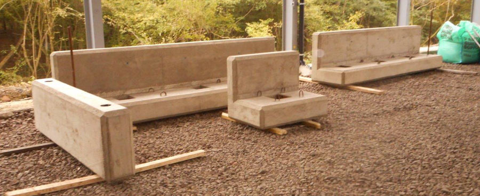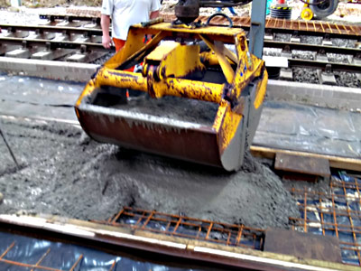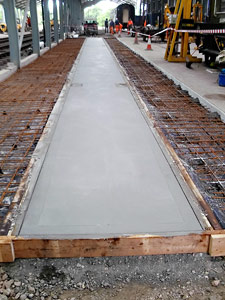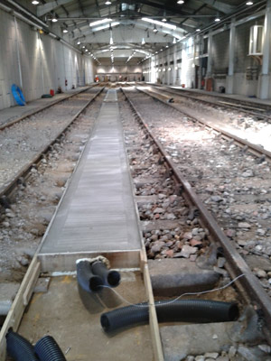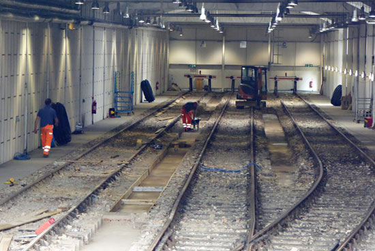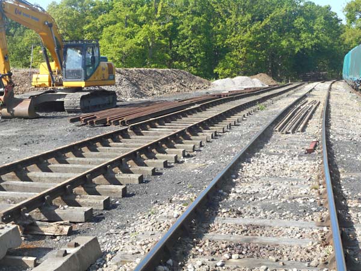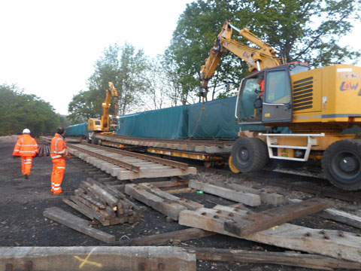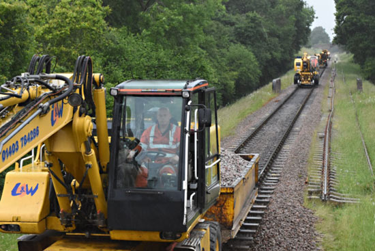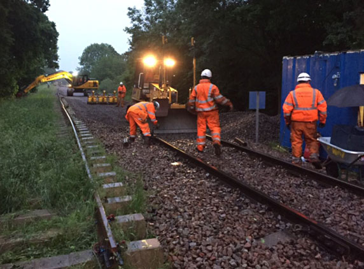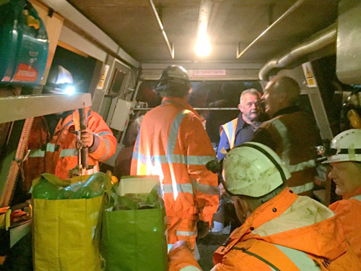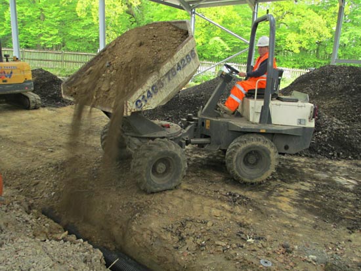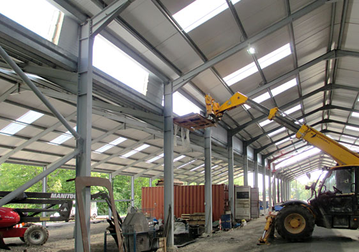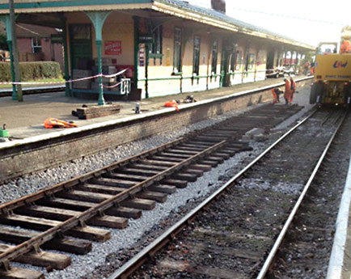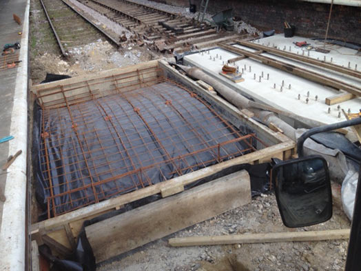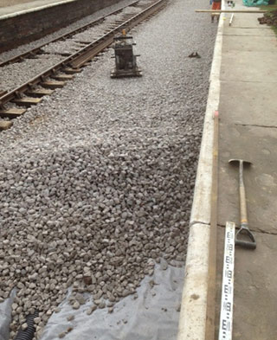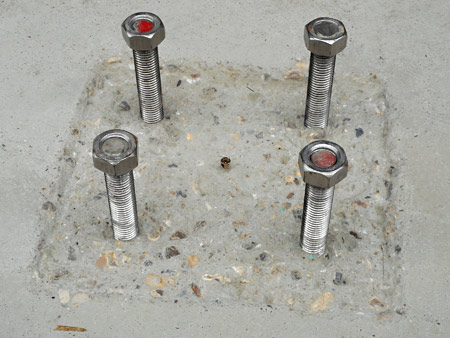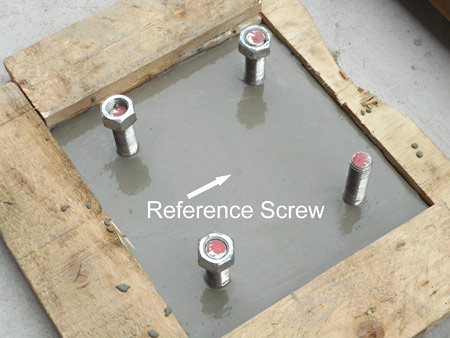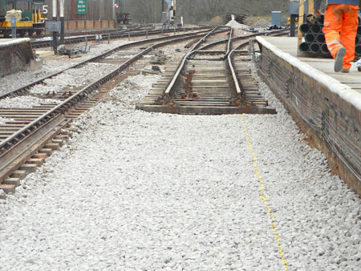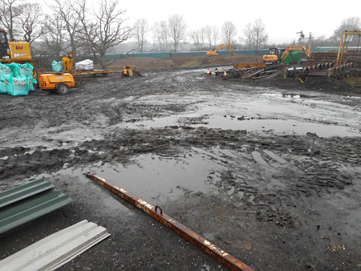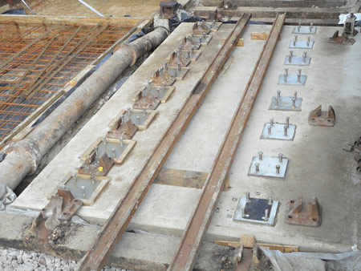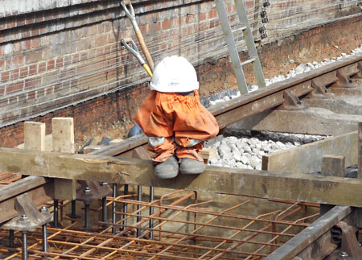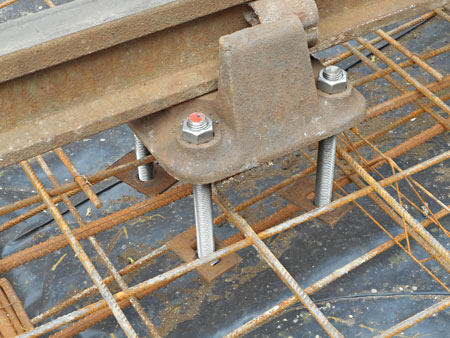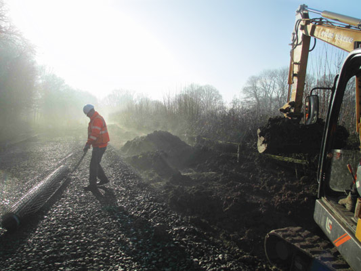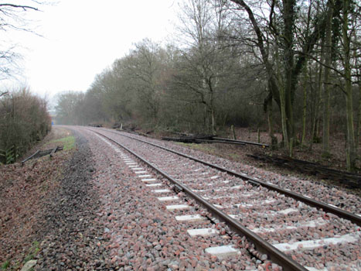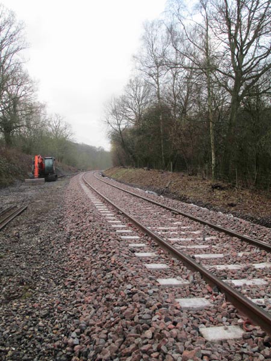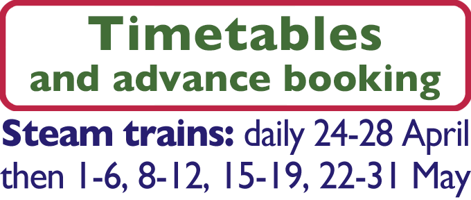

|
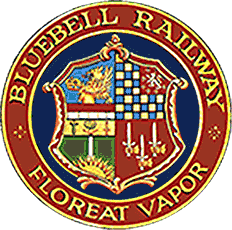
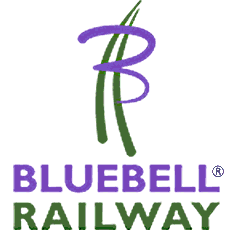
|

|
|
Archive of Infrastucture News: 2013-14 - 2015-16 - 2017 - 2018 - 2019 - 2020 - 2021-22 - 2023 Archive Reports: Northern Extension Project - Permanent Way and Lineside News (2007-2011) - P-Way News (2002-4) 

A short report with thanks to Jon Goff. With the date of the official opening of OP4 fixed on 30th November and insufficient pointwork built to connect it properly, another simple way had to be found to guarantee the opening would go ahead on time. The easy way out of the problem was to break the existing track and slew it across to the temporary track so no points were needed on the day - a "pointless" solution. Before any stock could be put in the shed, F-road was straightened using the jib of the big digger to push or pull it into position. Old short track panels lifted from the Leamland points relay job last year were joined onto the end of F-road to form a temporary "wobbly railway" down to the position where it was to be connected to the existing track.
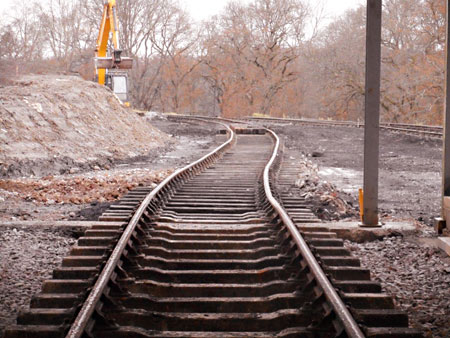
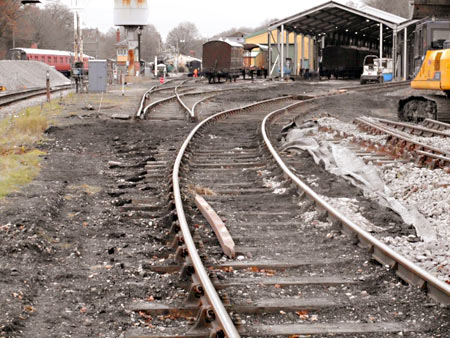
For the ceremony, the carriage and wagon shunter, known as 'Skippy', was parked at the bottom of the existing headshunt. Next the three coaches to be put into F-road in the ceremony were shunted in front of it. Next the headshunt was disconnected at the south end of E road points and pushed across with the big digger to the temporary track which was then marked for length, cut, drilled and bolted onto the slewed track, forming a totally isolated section of rail. This was just in front of the new OP4 points, where the crossing nose section of which was left off to make room for the exercise. After the ceremony and with the coaches in the shed, Skippy ran back down into the headshunt which was then slewed back into position and reconnected as normal. This section of track can be slewed as many times as is necessary to fill F-road (and indeed, subsequently two further carriages have been moved in) and with the other end of the temporary connection slewed to join up with G-road in the same way the two roads currently completed in the shed could be filled in just hours.
Completion of and access to the remaining shed roads awaits the stabilisation and widening of the ground forming the shed throat, which is under way, with initial work taking place at the foot of the embankment.
Report with thanks to Jon Goff. This earlier report shows the casting of the concrete blocks, the installation of which was a major part of the project.
What have we done and why?
Right: Track falling away off the "humpback" bridge end and a badly dipped joint beyond.
The timbers were not yet life expired but did not have a lot of safe life left in them. Other woodwork such as the fence across the bridge was close to life expired although not in the original replacement plan. Therefore it was decided to "do the whole job" i.e. replace all wood in the structure and build solid concrete ballast retaining walls supported on deep piles. Thus when the river floods again and uses this bridge as an overflow, if the water erodes the ends of the embankment the piles and concrete will ensure the integrity of the track bed.
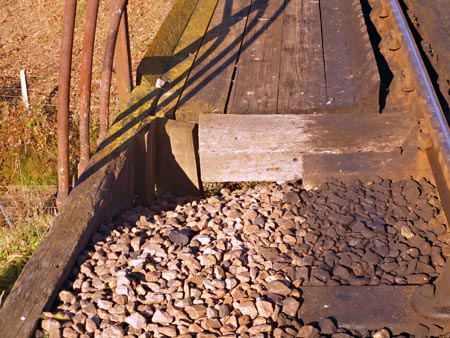
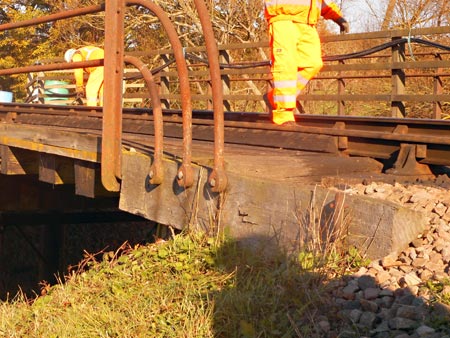
Starting the Job at the points. It was therefore decided to dig this out down to the bottom of the shingle and replace it with proper ballast which will stay where the tamper puts it. Tamping shingle is like trying to tamp a pile of billiard balls - they just won't stay in a pile which is a significant reason why we get the slippage and badly dipped joints. The points were replaced in 2006 and the track bed was dug out for that job then so it was sensible to continue on from there.
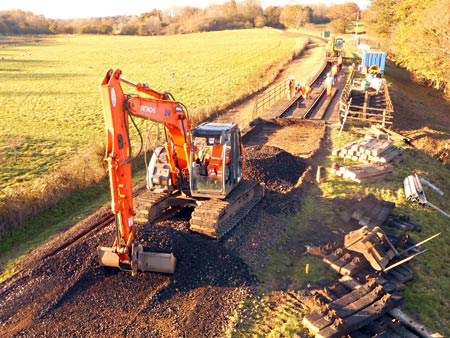
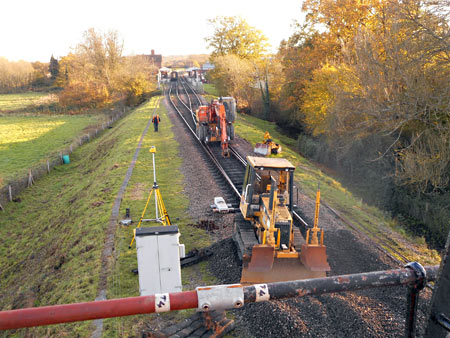
Darren digging out the track bed while the laser bulldozer waits its turn to level the ballast. The first part of the job was to lift the track from the point tips to the bridge, save the top ballast, dig out and discard the shingle and use the old top ballast as a base under the replaced sleepers where the shingle was. Fortunately there was enough of the old ballast saved to just grade it out with the laser controlled bulldozer ready to put the sleepers back without having to bring in more stone, although some new top stone will be required before it is tamped. The points are bullhead rail and there was a short bullhead panel to the next joint which is the insulated block joint (IBJ) for the signal. This had to be put in back in exactly the same position next to the signal and so a pair of our new bullhead rails had to be cut short to fit into the position. IBJs are VERY expensive so we wanted to reuse the same ones back in their original position. This meant that the next rail also had to be new bullhead which also had to be cut slightly short as a closure section to the next, flat bottom, rail. Next a full panel of new flat bottom was laid which took us up to four feet from the bridge which was ideal as a 60 foot rail would take us four feet past the other end of the bridge, thus giving us a standard length over the bridge without a joint and giving enough space for digging out for the ballast retaining walls either end.
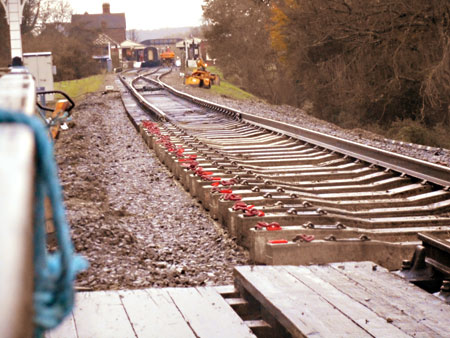
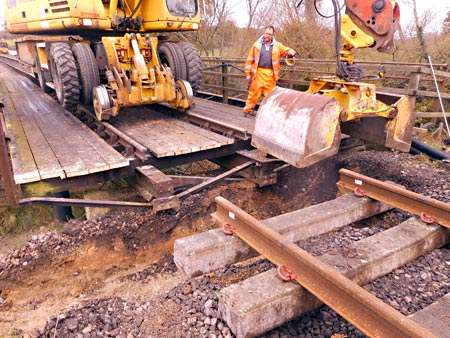
Day three saw the south end dug out 1200mm below the sleeper tops and the first two of the piles drilled and filled with concrete and with an old rail down the middle. The following day the other two were drilled and filled, metal plates put over the protruding rail ends and the precast retaining walls put in place over the piles and concreted in.
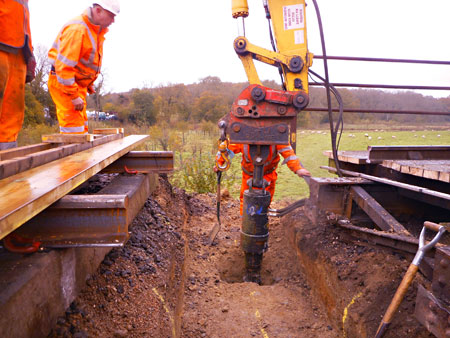
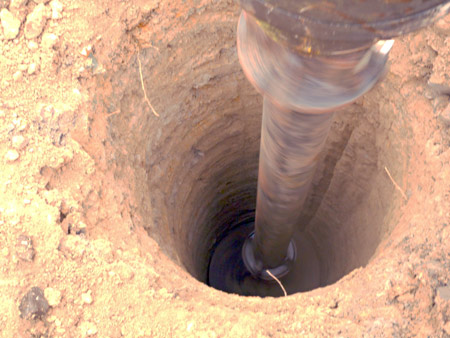
Drilling out the 4 metre deep piles with a big auger
Top of the piles, with steal plates in place, and the first pre-cast concrete
Friday, Saturday and the following Monday saw mainly bridge timber work. The rails were cut back in sections while the timbers were renewed in order to keep the gap as small as possible for safety reasons. The new boards were laid temporarily overlapping each other and moved up each time another timber was put in place.
The timbers rest on a riveted steal framework that has had some concrete reinforcement added to it in the past. The whole bridge is slightly bent in the opposite direction to the curvature of the rail. Also the high rail is on a lower beam than the low rail by 20mm at the south end. This is probably due to settlement of the original piles in the dim and distant past. Therefore the notching of the underside of each timber had to be measured and individually cut to size to fit in order to set the top of the timbers level for the rail chairs. In addition, there is the line gradient which had to be added into the dimensions. This is where the laser level really pays off.
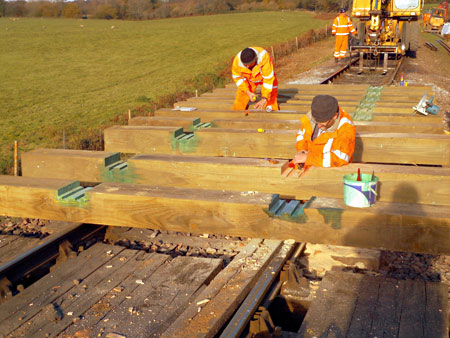
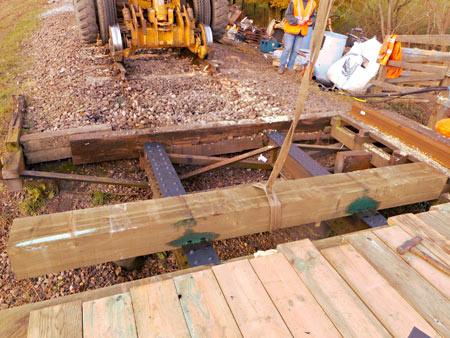
These timbers are held in place with "j-bolts" virtually all of which we could reuse with a bit of reworking of the threads. These are long bolts that go right through the timber and hook under the steel beam and are tightened up with a nut and washer on top of the timber next to each rail chair.
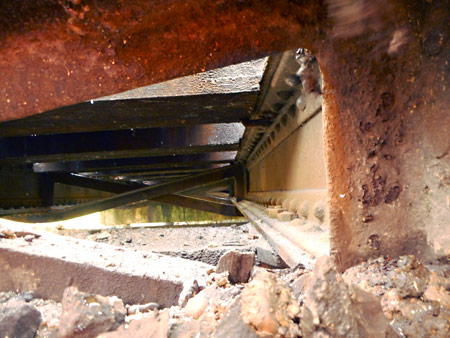
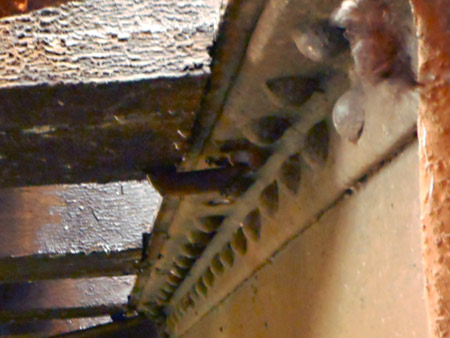
Before the new rail could be put in over the bridge, the north end had to be dug out, piled and have the precast concrete block ballast retaining wall put in place. This was carried out in exactly the same manner as the south end: firstly dug out with the grab bucket on the road railer, pile holes drilled with the auger also by the road railer, a section of rail pushed into the middle of the bottom of the hole, back filled with concrete, vibrated, metal support plates placed and levelled over the piles, the three precast blocks placed in position over the plates, concreted in place and back filled with ballast compacted down in layers.
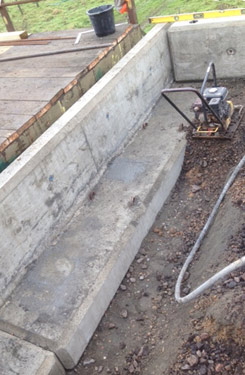
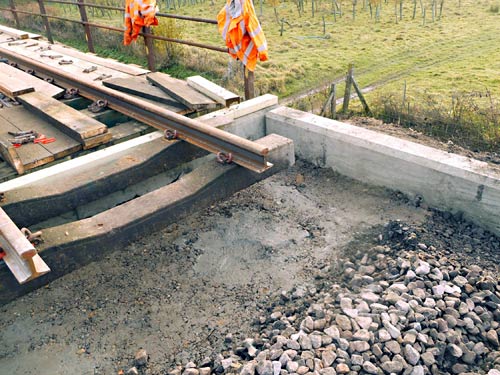
Once this was done and the new rail put in over the bridge in a curve to match up with the curvature of the rails either side, the remaining work was split between two teams. One team primarily worked on the replacement of the decking timbers and the other on the some further rail replacement to the north of the bridge. A full 60-foot length of flat bottom (FB) rail was added first, making a total of three FB panels, one on the bridge and one on either side. Two more, shorter bullhead panels were re-laid using the best of the rails that had been removed. This was a little more rail replacement than was originally planned but was done to get rid of a very badly dipped joint shown in the first photo above. Again the track bed was dug out and the good ballast put back where the beach ballast was and laser bulldozed flat to the correct gradient. The rails that were reused had the ends cut off and re-drilled to get rid of the crippled section that forms either side of a dipped joint.
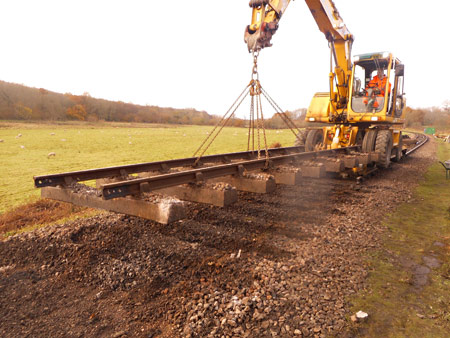
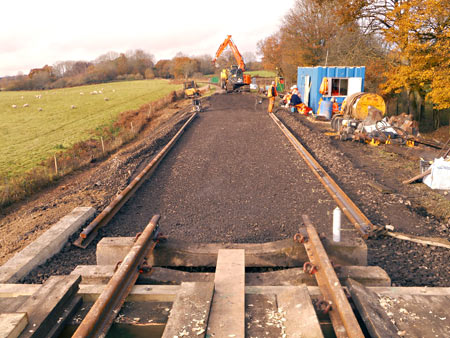
The flat bottom rail was mounted on second hand concrete sleepers bought in for the purpose, spaced at 28 sleepers per 60 foot panel, as opposed to the original 24 per panel. The bullhead was also re-spaced at 28 per panel using the existing concrete sleepers laid in BR days. Quite a lot of the old sleepers required the nut and captive bolts to be freed up so that they could be tightened down onto the chairs before reuse. Many had worked loose over the years since they were first put in which was long before Bluebell existed.
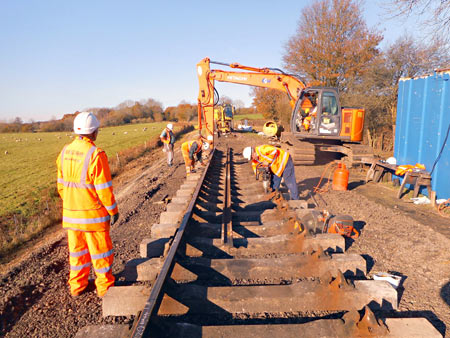
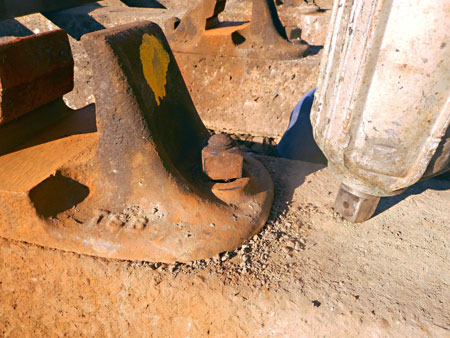
The final rails to be fitted were chosen, temporally fitted to get some plant across the bridge and then rejected. One had a big sideways cripple in it and the other has so much side wear that the closing joint would have had a 10mm sideways step at the top corner! Fortunately the last pair of rails we had which had been taken out were OK for a few more years and so these were fitted in place. The last job on the track was to ballast it, plough the ballast and then tamp the track up to the correct level. More top ballast was added and ploughed to consolidate the track and create the correct profile with the proper ballast shoulders. As the rails over the bridge are directly screwed to the bridge bearers, obviously we didn't want to Ballast the bridge. This cuts the job into two short ballast runs rather than one long one and so ballasting was done like most short ballast jobs nowadays. The ballast hopper wagons are only used on longer runs as the ballast cannot be turned off easily once running and not at all if the ballast is being dropped between the rails. Instead ballast is loaded into the "ballast boxes" mounted on the trailer behind the road railer and "spooned" out and dropped into place with the scoop bucket as seen below. For smaller jobs this is done surprisingly quickly.
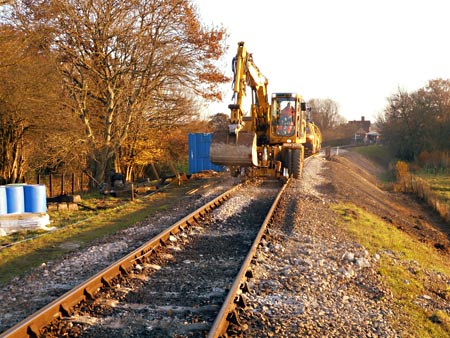
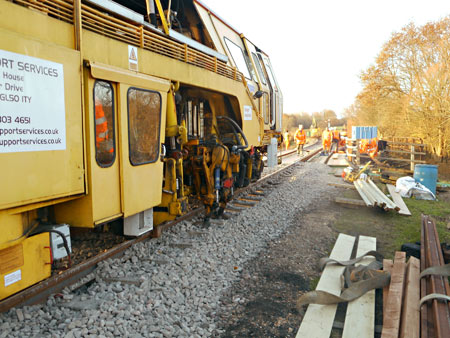
It had been "felled" with a chain saw after all the fittings had been removed for maintenance. The base had rotted out and was becoming dangerous although the rest of the post is in good condition. Therefore, as it was much taller than necessary, just chopping the bottom off and re-erecting it was the low cost prudent and quicker option. Left: Infrastructure and S&T forces join to re-erect the up advanced starter. Dry concrete mix is tamped down the hole around the base of the shortened signal post. Meanwhile the rest of the team set about replacing the remainder of the bridge planking. The walk way planks at the side and their bearers were also replaced despite not being part of the original plan. The wooden fence by the walkway was in poor condition and so had to be changed as well, thus all the wood in the bridge is now renewed. This fence was extended off the bridge by using two pieces of the old rail cut and drilled for the end fence posts. There was some rot found subsequently in one of the main timbers when being heavily handled into its new role. These were reused as a temporary crossing over the temporary track leading into OP4. Thus providing final justifying proof of the requirement to carry out the replacement on a bridge that "looked alright". The last job was to replace the metal fence rails on the west side of the bridge, as these were rusting badly. The tubing was held in place with thick steal brackets riveted in place with 1/2" rivets. Cutting off the 1" head with a cutting disk still didn't release the brackets without some seriously heavy blows to drift the shanks out of the holes in the 1/2" thick angle iron fence posts. For the new hand rails, 38mm galvanized pipe was used and these were extended further than the originals at the ends for additional safety. This meant that the curved end bars could not be replicated at the time without much greater expense to manufacturer and anchor them. 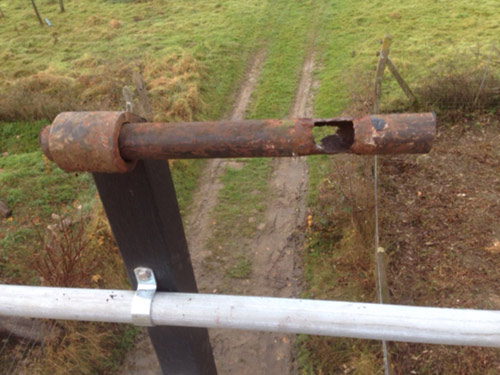
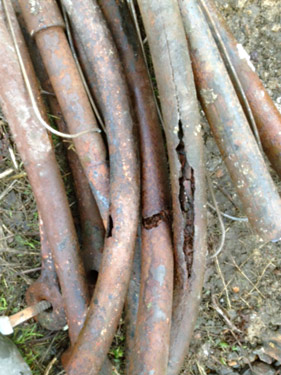
Old hand rails rusted out beyond reuse (both photos by Barbara Watkins)
The finished bridge The whole task was finished just within the three weeks allocated despite the added tasks of the walkway and hand rails. The possession was handed back in time for the scheduled services to start again on the Saturday and stock to be transferred to Horsted Keynes from the loco running shed. With all the timber being pre-treated and all holes/cuts/notches having added (green) wood preserver applied, the bridge should last another fifty years before any further major work is required. Report with thanks to Jon Goff. Following Bruce's report at the beginning of September showing the engineering siding having been removed, the ground was laser bulldozer levelled, a new point built (from some old points) and the engineering siding relayed and extended. These were assembled in part by members of Museumstoomtram Hoorn-Medemblik who came over for a week to help out and have done some terrific work. They come over from the Netherlands for a week's "holiday" every year and we are glad to see them. They also did a lot of work on two other points mentioned below. The down yard requires quite a lot of relaying out to connect OP4 to the existing tracks. We ideally need a longer headshunt than we currently have but if we connected OP4 to the existing headshunt, the points would be too far back that the headshunt would be shorter still - and we would also lose the engineering siding. Therefore the current engineering siding will become the new headshunt as it is further over towards OP4. The existing headshunt will be plain tracked and become a stock siding long enough for a full rake. That will be relayed later when time and resource permit and may well be disconnected for a while until another left hand turnout can be built. A new engineering siding will be built to house the plant machines such as the road railer and trailer(s), tamper and maybe the Wickham trolley out of the way of the headshunt. The first photo below shows the newly built pointwork being worked on by members of Museumstoomtram Hoorn-Medemblik and was made up from parts of the points originally installed north of the tip at Imberhorne for the tip trains. This will split the replacement engineering siding off from the new headshunt. The embankment at the end of the sidings has been extended a few feet towards station approach using soil from the pile in front of OP4 as apparent in the second photo below.
It can be seen that the new points are pointing towards a position behind the signal box. OP4 is only approximately 100 yards from the tips of the point and so the track must curve over a long way to reach the new shed. To ease the curve the points will be swivelled around a little so that they point directly at the signal box and with a 520 metre radius curve in it, the OP4 track should reach G road without any reverse curve to bring it in line. This alignment will be done in the same manner as all rail alignments using the big digger on the right. This will also smooth the curve in the headshunt track. We do these final alignments by eye after plotting out and building the basic alignment of all our trackwork. The digger jib pushes or pulls the line a little at a time according to the instructions of whoever does the eyeing up.
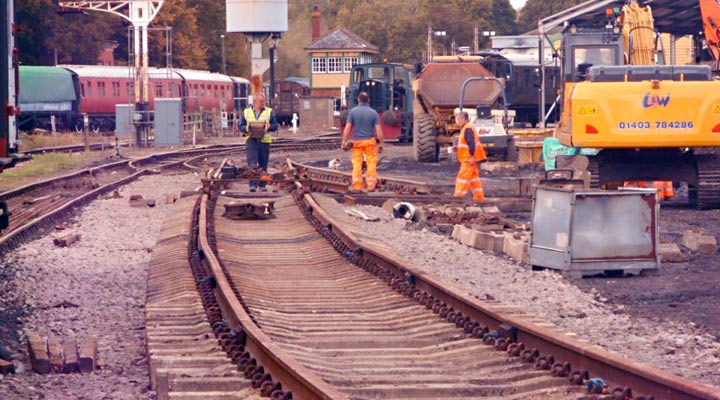
Above: New headshunt viewed from south
Left: Curved OP4 point in the foreground under construction with a completed crossover point in the distance. This was the real natural colour of the Storm Ophelia daylight. The furthest set of points will be attached straight onto the nearest set and will continue straight on towards road B with a left turnout. This is the first of the two crossover points to the existing running in track. The two points below are more or less complete now thanks to the help of the Dutch working group from Museumstoomtram Hoorn-Medemblik. If the other set of the crossover pair, seen disconnected in front of the two grey cabinets above, has not been re-sited and rebuilt by the end of November, the running in track will be temporarily slewed over to connect directly to the new point and the current headshunt will be temporarily disconnected.
This second picture is of Matthe Blank from Museumstoomtram Hoorn-Medemblik cutting off the end of a rail to be fitted between the blades and the crossover of the OP4 turnout. However it was so dark that the exposure time was really much too long for a hand held camera, about 1/3 second, hence the blurring and the long spark trails. Also the colour change was due to all the dust in the atmosphere brought up from the Sahara desert by the storm. It was so dark that the red light of the signal at the end of the Ardingly siding can easily be seen. Very unusual lighting conditions!
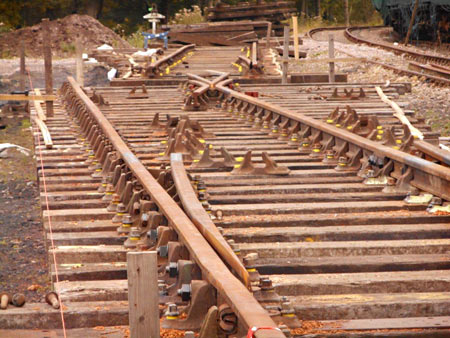
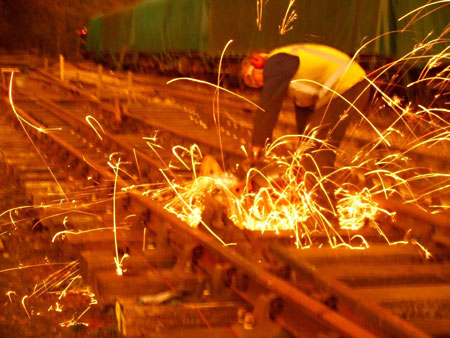
The assembled pointwork is now in the process of being moved over into its final position. The points were broken down into three main sections and the long rails taken off. These were then lifted onto the road railer trailers and slowly taken into the yard next to where they will be sited. The load was well out of gauge and had to be walked through the station area. The 5mph sign into the yard had to be removed and the load missed the rain water down pipe at the corner of the carriage shed by only 3/4 inch!
Note the large pile of ballast being built up at the top of the Ardingly triangle giving a temporary photographic advantage point. Some of this is for the yard pointwork, some for the Poleay bridge job in November but mostly for the January relay at Rock Cutting.
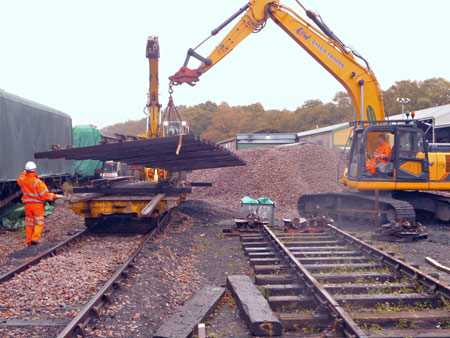
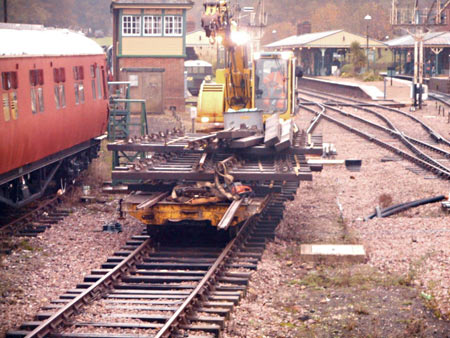
Moving the OP4 points
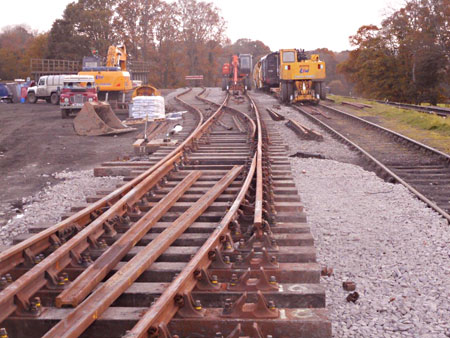
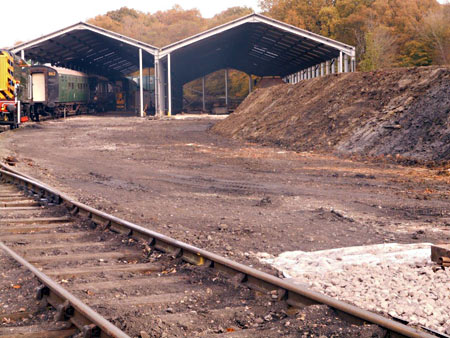
Report with thanks to Jon Goff. Poleay Bridge is the second bridge going north from Sheffield Park just in front of the bracket signal, as seen with the 01 in this 2003 archive photo by David Bowles. It passes over a farm track in the corner of a field. While the bridge deck is OK, the abutments require attention with some new ballast retaining walls. Six of the concrete components required are being pre-cast inside OP4, making use of its protection from the rain as seen below. Piles will be required to be drilled and concreted, after the rails have been lifted, over which the precast concrete parts will be placed. There is a surprisingly large amount of reinforcement work going into these blocks as well as a lot of custom shuttering to form the shape. The south end of OP4 has been a hive of woodworking activity building the mould in advance in order to give the concrete time to harden properly before being lifted into place. Other departments are undertaking preparatory work such as S&T preparing all the cabling to be cut, and the line-side clearance gang removing all the undergrowth. 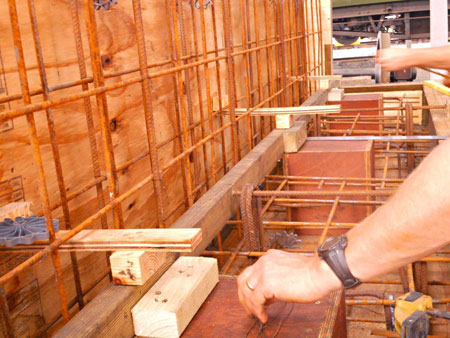
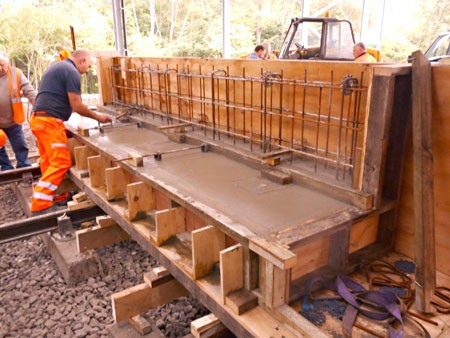
A lot of work goes into a block of concrete for Poleay Bridge Four of the six precast components competed The blocks were installed at Poleay Bridge during subsequent engineering work, reported above. Report with thanks to Bruce Healey. 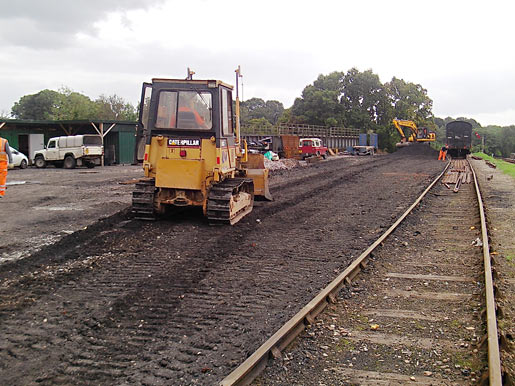
The southern end of what will become the headshunt for the new carriage storage shed has been lifted and levelled using the laser dozer (as seen in the photo on the right). The headshunt will be relaid with used flat bottomed rail. The tramroad in the maintenance area alongside E road is almost complete, the remaining task (just started when the first photo below was taken) is to float some concrete into the flange slots to ensure that drainage is adequate (the drains can be seen partway along the tramroad).
The track lifted from the headshunt is being reused for H road (and can be seen in second photo below). One panel of track has yet to be assembled. Along the far wall of the shed can be seen the progress on casting the headwalls. In some bays the headwall is complete, in others the shuttering is visible. Beyond the shed, the tree surgeons are felling trees in preparation for the access road around the south eastern corner of OP4. On the left of the photo, the completed blockwork by the tramroad is visible.
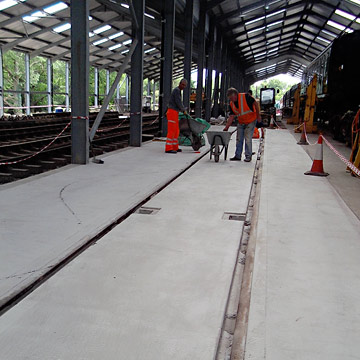
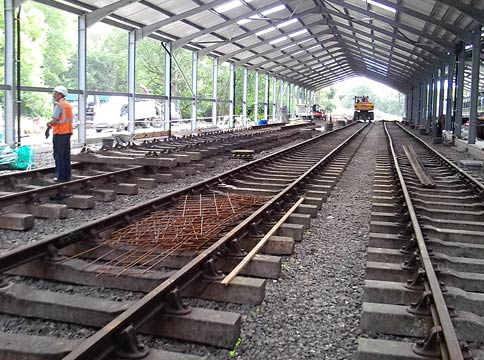
Report with thanks to Jon Goff and Bruce Healey. 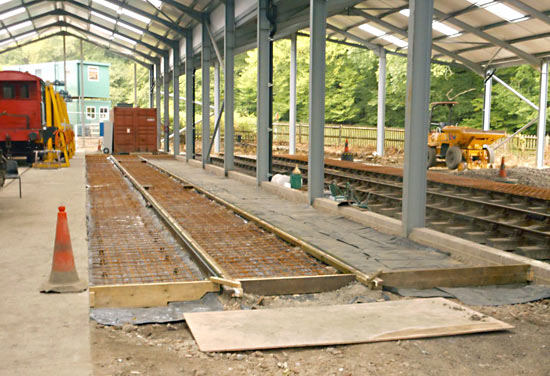
Further work on the tramway in OP4 has been continuing for the last week with it is now straight and level. Adding the reinforcement steel grid has taken a considerable amount of time but is now finished and wired together on the west side and in the four foot. The east side reinforcement is also cut and ready and can be seen sitting on G road in the background in the photo. This concrete needs to be strong and so there are two layers of reinforcement wired together with a 50mm space between them.
The south end shuttering is clear to see in the photo from Jon Goff, but the amount of work to make up the flangeway shuttering is a lot less obvious. It is now finished, oiled to enable it to be released later (with old cooking oil) and ready for the concrete. The first section to be concreted was the four foot and was scheduled to start at 7:30 on Wednesday morning with a second pour on Thursday on the left. The final pour will be next week. The photos below from Bruce Healey illustrate the delivery of concrete, put in place via a road-railer running on the new track in the adjacent storage shed. The road-rail trailer can hold one entire load of readymix!
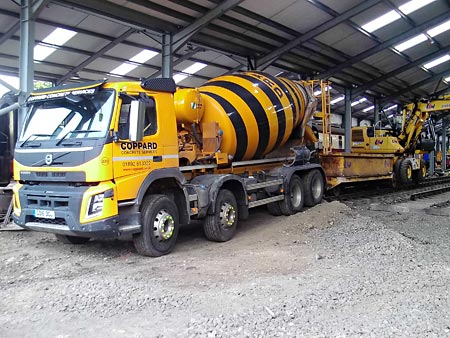
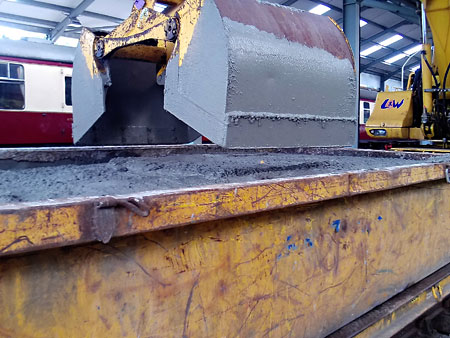
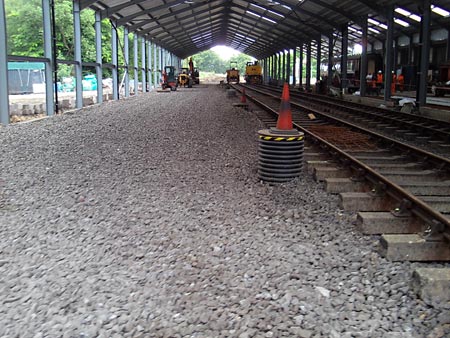 Photo right: Completed base layer of ballast in H and J roads (Bruce Healey)
Photo right: Completed base layer of ballast in H and J roads (Bruce Healey)
More ballast had been delivered and bulldozed out flat for H and J roads although not finished. We still need some track to put on it though. J road will not be put down just yet even if we had the track to do so, as space will be required along the side of the shed to build the side wall. Some blockwork for the foundations of the wall is also currently being worked on.
We have also had the remaining iron work delivered to finish the set of points required for the access into the shed. This is nearly complete and is in the Ardingly triangle. The crossover and second half-set (point blade assembly) has also been delivered for the B road points. This will now probably be built up inside OP4 shed and not in the triangle so that it can be worked on in all weathers and also because it will be a lot easier to transport it to its final position. A drawing is currently being drawn up for the points as there is no proper standard full drawing for a bullhead B8 turnout in existence, only the half-sets and crossing. Work on this should start fairly soon.
Report with thanks to Jon Goff. The remainder of this week will be spent getting it exactly level and packing under the sleepers so that the jacks can be removed. A lot of shuttering has to be made up to produce a three inch flangeway inside the running edge, putting in drainage from the flangeway to the installed drainage system as any water used for cleaning will invariably end up in the flangeway. It will then all be concreted in. Notice the low blockwork wall to the right which will act as the east side shuttering and also form a good base for the curtain wall when it is installed. The rails used came from the pile of second hand flat bottom short sections used for temporary short panels through the cutting when laying the extension. They are too short and in too poor a condition for use on our running line, but fine for track to accommodate bogies etc during maintenance. The sleepers (47 of them) are just about our entire stock of thin concrete sleepers, old and second hand and a good way of using up the odds and ends without spending money. As the rails were odd sizes that were going to be cut down (but didn't get cut) we ended up with a final length of 31.296 m or 102' 8". Hopefully the tramway will be useable next week. 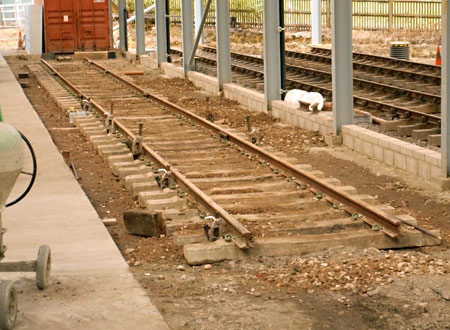
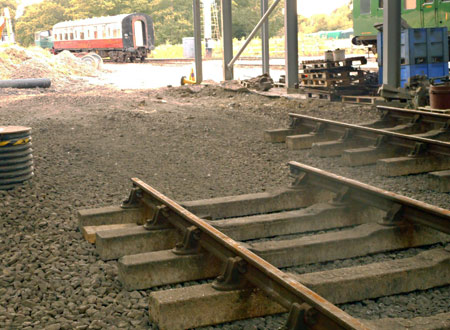
In the background of the tram-track photo are the North ends of F and G road within the shed. In the second photo the South ends of F road can be seen to need about 40' of track and G road about 50' to reach the end of the shed. Since the last report the rails in these two roads have been drilled and fish-plated up. It will probably be after the next track relaying on our main line before further track-laying happens in the shed. The aim however remains to get carriages under cover for this winter. Report with thanks to Barry Luck and Bruce Healey. 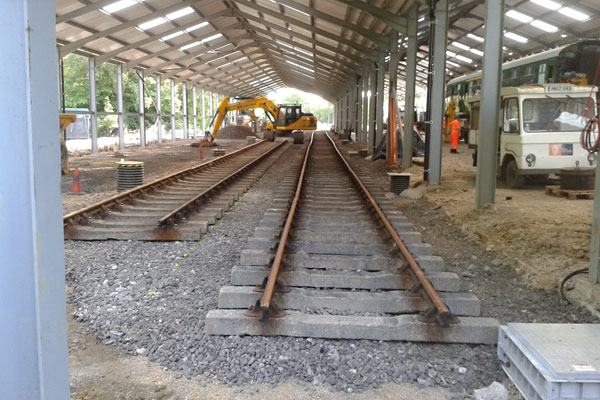 On Tuesday 8 August the first track was laid in the Horsted Keynes OP4 carriage shed. Using some of track recovered from Freshfield Bank in June, a start has been made on F and G roads. The panels are not yet drilled and fishplated and there is of course ballasting to be done for roads H and J. As we have not used all of the recovered track, more will be laid in OP4 this week.
On Tuesday 8 August the first track was laid in the Horsted Keynes OP4 carriage shed. Using some of track recovered from Freshfield Bank in June, a start has been made on F and G roads. The panels are not yet drilled and fishplated and there is of course ballasting to be done for roads H and J. As we have not used all of the recovered track, more will be laid in OP4 this week.
Work on the points to connect to OP4 continues alongside the Ardingly spur although we are still awaiting delivery of some parts.
Two further photos, below, were taken earlier in the day by OP4 Project Manager Barry Luck.
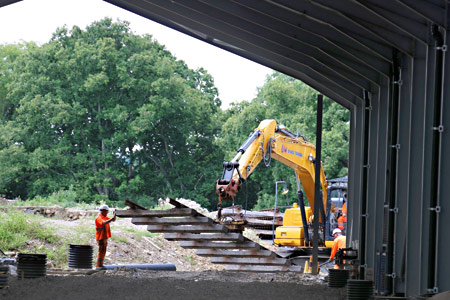
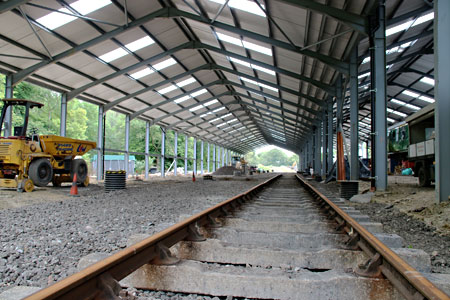
Report with thanks to Jon Goff, John Sandys and Bruce Healey. 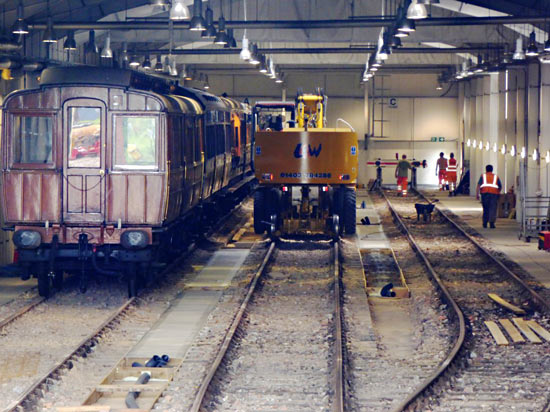
Our focus of attention has briefly switch from OP4 to OP3 (Sheffield Park Carriage Shed), as our prime job. The sheds were emptied to allow us to work, as seen in the last photo of the previous report, but as seen in John Sandys' photo on the right, carriages were back in the shed from the evening of Thursday 6th through to Sunday 9th for the busy "End of Southern Steam" event.
Two paths are being made between the roads at sleeper height. This will make it much easier and safer to walk back shunted stock into the shed as the gap between the roads was just rough crushed concrete/brick etc. Also two new conduits are being installed to carry power to new power points along the length of the shed, so incorporating them in the walkways was the easiest way to accommodate them.
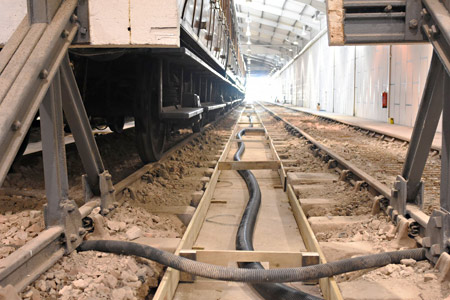
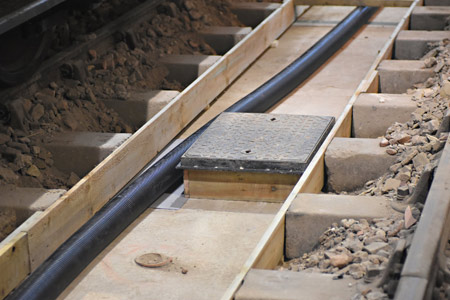
Unfortunately there were three well-built brick drainage pits which were in the way of the new conduits. These had to be broken out and recreated using wood shuttering to provide enough room. The concrete will then integrate the pit cover with the new walkway. As there will be only about 2 inches of concrete over the ducts, reinforcing steel is being laid flat on top of the ducts. The conduits are strapped down to the concrete base using steel straps screwed to the base concrete so that they do not float up to the surface of the wet concrete. During the pouring of the wet concrete, one strap broke allowing the conduits to float up over an 8-foot length causing a lot of digging out of wet concrete to re-strap them down. 
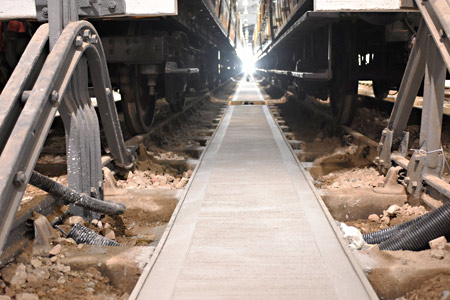
Bruce Healey's picture on the left shows the concreted walkways in Sheffield Park Carriage Shed.
Report with thanks to Jon Goff. 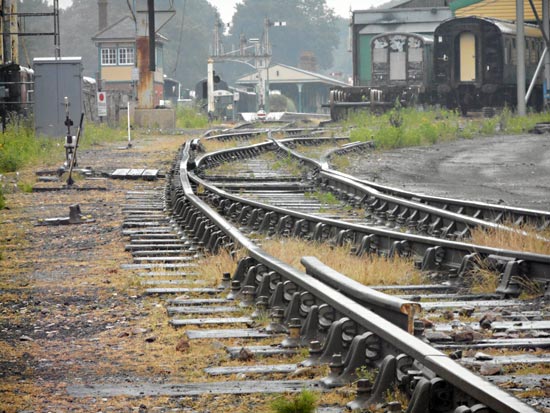
Right: Horsted Keynes down yard - the way to OP4
Everyone will agree that this is not our best piece of track but it is the track leading to where the new points are needed for OP4 access. Clearly there is a lot of work to be done before we can put stock into the new shed. Also B-road is isolated (seen with the wheel sets on it) and needs a new bullhead right hand turnout next to the water tower. The points in the foreground splits the engineering siding off from the head shunt and needs to be refurbished and re-laid to the correct geometry as the OP4 points will be connected to the engineering siding.
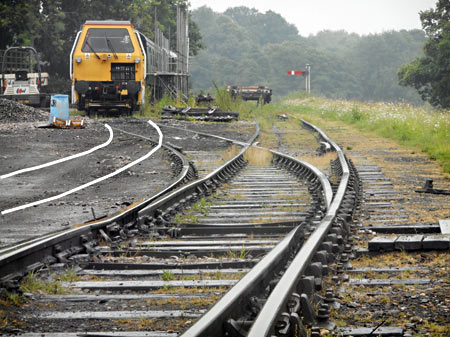
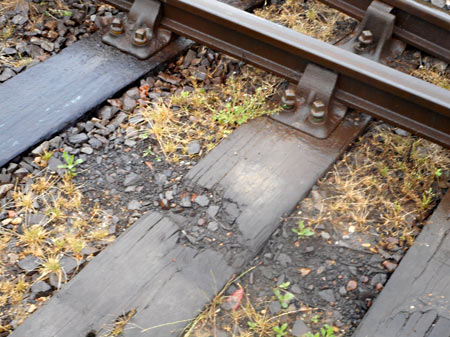
The new set of points will be required just in front of the tamper in the engineering siding, to provide access to OP4 so this new set together with the engineering siding set will effectively become a crossover. As can be seen in the photo sbove, a lot of realignment work is necessary.
All this requires a lot of new pointwork that we just don't have. We would like to re-lay all the pointwork in the down yard but this clearly cannot happen due to the time and expense. We have laid out the best parts of what we have got in stock but this is nowhere near what we need.
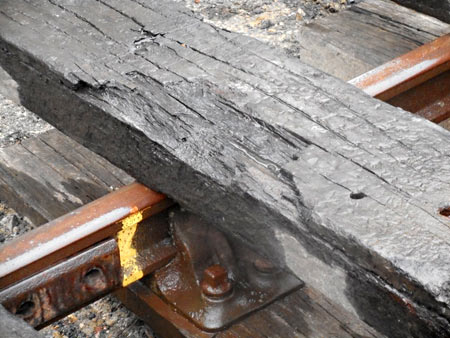
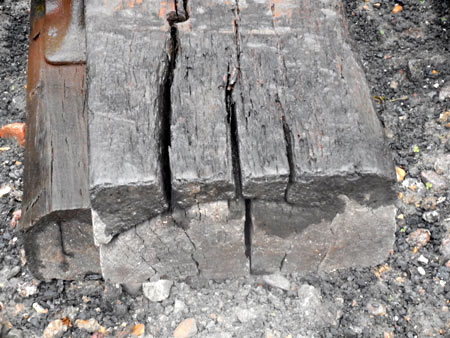
Some of the best crossing timbers we have in stock We have started to lay out the new OP4 turnout but we do not have all the metal work for that. We have some second hand rail but no check rails or check rails chairs and no slide chairs. We have even less for the B-road points, I think just one half-set and no crossing nose, check rails chairs, timbers etc. But we have started! If we used the few timbers we have in stock we would have to use these actual one in the photos. Obviously we want to use better but as always, money is in short supply.
On the brighter side, work inside OP4 trundles on. To keep the cost down, we are doing most of the masonry work ourselves. The foundations of the old shed were uncovered when putting in the foundations for the new shed and were found to be very shallow. There is no ring beam like the new shed either, so to ensure the long term stability of the old foundations a low wall with concrete infill is being built to cover them, and the old rainwater down pipes are being changed to couple into the new drainage system.
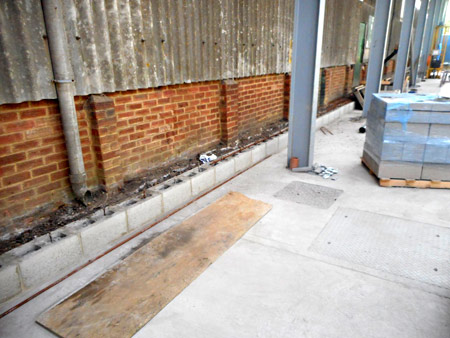
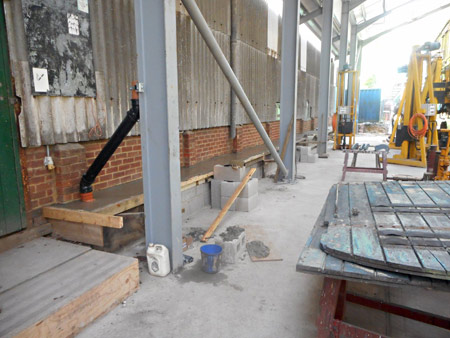
OP4 - low wall providing foundation cover for the old shed
In John Sandys' picture on the left the stone is being cleared from the six foot between sleeper ends and shuttering made up ready to pour the concrete.
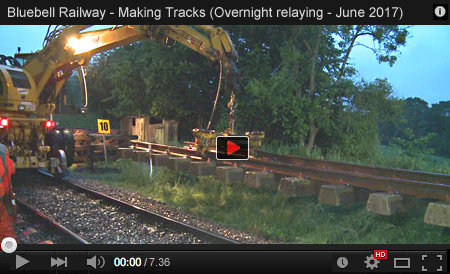 Overnight track relaying, and OP4
Overnight track relaying, and OP4
Full report below with thanks to Jon Goff.
Following the frenetic track laying season through winter accomplishing more track relaying/renewing in one winter than ever before with Leamland points and its approaches, 1/3 mile at Waterworks and Horsted platforms 2 and 3 with their technical problems, the next job was another 200 yards (plus 35mm!) on Freshfield bank at the end of the Temporary Speed Limit. IN ONE NIGHT!!! Yes, in one night, so trains were not interrupted at any time! Never attempted on Bluebell before and probably never attempted on any heritage railway before! Immediately south of the new track laid three years ago on Freshfield bank was a section of old bullhead track on old BR concrete sleepers in very poor condition with railhead burns and where the concrete sleeper fixings are coming loose. This defined the end of the 10mph temporary speed limit and urgently needed correction. After initial inspection, a plan was hatched between infrastructure director Chris White and infrastructure manager Matt Crawford where it was decided that six 60 foot panels were required but when surveying and planning for that it was decided to extend the job to 10 panels after finding a particularly bad joint between panels 9 and 10. The first plan was to use the short rails seen beside the digger in the picture above to build up short panels which would have all the sleepers put onto them at the correct intervals for when the 60 foot rails when they would be swapped over later. This is because the roadrailer could manage to lift panels up to 12 sleepers in length but certainly not a 60 foot panel with 28 sleepers weighing 9 tons. This would have required a lot of trimming and drilling of the rails to make up the short panels. Which would have been built on top of the old track laid out to look like a third road to Ardingly. It was then decided that if we hired in two large Colmar roadrailers, one day for transporting the finished panels to site from Horsted and one night for the changeover, then we could build the 60 foot panels directly thus saving a lot of work on the short panels, and an army of volunteers on and extra nights' work to change over the short rails to the proper ones. That would have required 52 pairs of fishplates to be removed, 22 replaced, 1120 track clips removed and replaced as well as the handling of 50 short rails and 20 long rails. In addition we would not have to get the cut of 182.915m exactly right first time as we could cut in the last panel in as it was laid as a closure panel. This was a worry as tape measure calibration was showing to be an issue where 3 different tape measures measured three different lengths and would have given us a potential gap of just over 2 inches! Consequently the idea of making the long final panels was quickly adopted. The ground was bulldozed smooth and the "third track to Ardingly" was laid with old short panels (from Leamland) up to 100 yards in length, enough to lay out five new panels on top at once. The old short panels acted as a very good base to build new track on and will be used again to build the points for OP4. The sleepers can be moved to the correct position of 653mm centres and put into a straight line much more easily than on the ground. Thanks to Matt Crawford and his deals through his plethora of useful contacts, we had built up a good stock of insulators, clips, rubber pads, fishplates, bolts, nuts, washers and just enough good condition second hand concrete sleepers to make up the 10 panels. Much of it having been donated. 20 new rails were bought and 600 tons of ballast but that was all that had to be purchased.
Each panel was built by laying out 28 sleepers at approximately the correct centres and the rails dropped into place on top, all lifted into place by the "resident" road railer. Each rail was measured precisely and marked up with each sleeper centre. The sleepers were then pushed into their exact positions by men with iron bars, all squared up and then clipped up. The fish plate holes were then drilled in the ends of the rails to complete the panel. All ten were built up in a stack of two on top of the old bullhead panels.
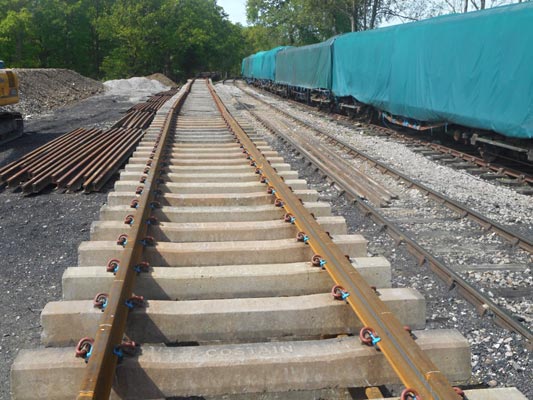
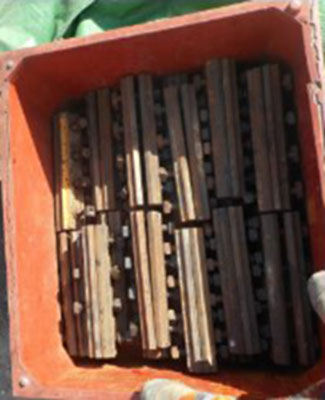
OP4 progress - May: Meanwhile, OP4 (Operation Undercover Phase 4, the Horsted Keynes Carriage Shed Extension) has also been quietly progressing in the background. There were just enough people to split the gang between building the new track panels and progressing drainage and ground work in the OP4 shed. Below is a photo of the north end of the shed, "borrowed" from John Sandys' flickr.com site. It shows second grade track ballast used to bring up the floor level closer to the required level suitable for the shed track work. This was recovered from the Waterworks track relay earlier this year and is the darker material in the picture. In addition, many of the gutter outlets have been drilled and spigots fitted together with the down pipes and are now carrying the rainwater away through the drains laid mainly last year. This will continue as a background project until all down pipes are connected and functional. We are carrying out this work as it will save a lot of contractor cost.
Also visible in John's picture is the infill between the old carriage work roof and the higher new roof. This will stop the rain and showering the pit in "E" road and the maintenance staff.
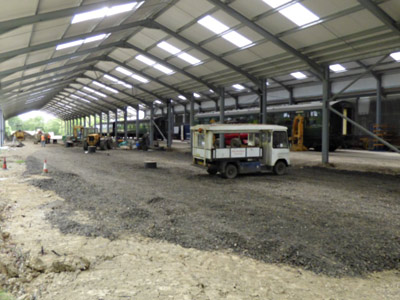
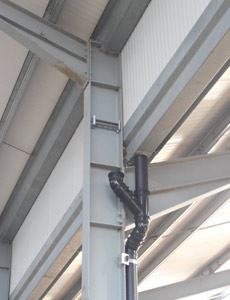
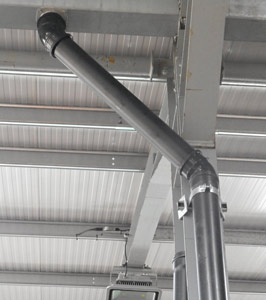
The last of the containers in the storage section of the shed have been relocated to their new sites out of the shed and the last bit of ground that they were on has been levelled, where the nearer machine, the loadall, is sitting. More detail is available in Bruce Healey's April/May report below.
Over the next week equipment was taken down to site, including the laser guided bulldozer, the 22 ton tracked digger, all the fishplates etc. and many hand tools. On the preceding Sunday, Jon Bowers' Sunday gang dug out several beds of ballast at the bottom end of the job ready to give the bulldozer a starting level and to facilitate some re-alignment of sleepers on the existing track.
The photos below show panels being delivered in the early morning mist, the last three panels loaded and ready to leave Horsted Keynes, and "steerage class" travel for the staff at the back of the ensemble.
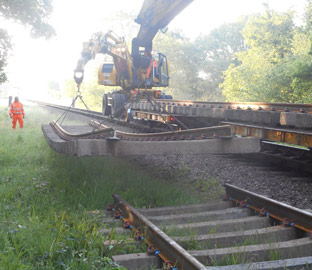
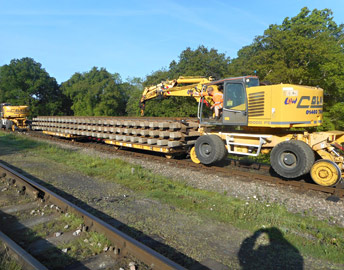
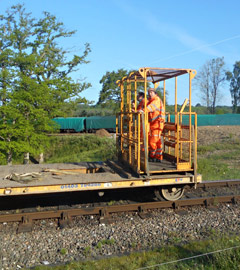
Monday 5th June, 4pm - the track changeover:
As soon as the last train had cleared the section, a track possession was taken and a convoy of roadrailers etc. made their way down to the work site. At this point the rain started and continued through to about 5 am. Unfortunately it got into my camera and so I failed to get any more pictures after these three from the top of the distance signal post. Those below show the laser bulldozer waiting, looking north, and with rain bonnets on, the roadrailer gets ready to lift out the first track panel.
Andy Palmer, Matt Crawford's right hand man, set up a time lapse camera which produced some good film which he is currently processing and hope it will be available shortly. Another two man film crew were there for the first part of the job and we hope their film will also be available soon.
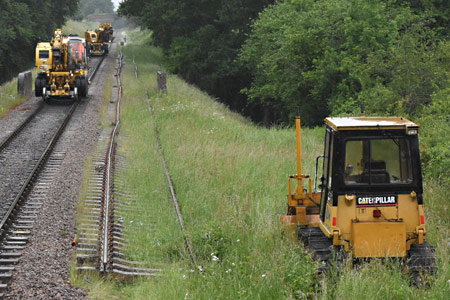
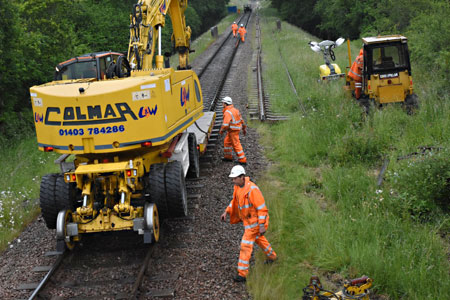
The first cut into the old rail was made one sleeper back from the measured distance to give a safe overlap in case of measurement error which did eventually prove unnecessary but was done all the same. All the 60 foot panels over the whole 200 yards of the job were cut in half, unbolted and lifted out and taken up north of the job, out of the way. As each of the half panels were removed, the laser bulldozer dozed the existing ballast to the correct depth, pushing the excess off to one side. Fortunately this area of the line does not have a drainage or a clay pumping problem as it is on top of an embankment and so did not require a membrane under the ballast. This saved time and cost.
At the top (north end of the job) the joint to the existing good rail was re-cut square and the holes re-drilled to make a good fresh joint. The first of the 10 new panels was lifted into place by one Colmar road railer on the rails to the north and the 22 ton digger on the ballast to the south and then bolted on. This was continued down for all ten panels ensuring that the gaps were the correct size and square. Before the last panel was connected the track was aligned by eye by two people standing astride the track shouting instructions to the driver of the 22 ton digger. This stood to the side of the track and simply pushed or pulled the track around with its arm until it was straight. The last panel was laid in overlapping the old rail so it could be measured off and cut in exactly the right place. This was then drilled and the fish plates fitted, thus re-joining the line sometime after midnight. The diesel, towing the tree ballast hoppers, which had been waiting a little way to the south of the job then pulled up and dropped the ballast onto the sleeper ends to stabilize the new formation enough to run trains over the next day. We packed up and started back to Horsted just on first light. After putting away tools etc. everyone had left by about 5:15 am in a very wet state - just as the rain finished!
Below are several photos taken by Dave Wilson (of London Underground and 9F club fame) taken during the night: Track alignment using the 22 ton digger, crafty ballasting, the 09 with the ballast train, and the soggy Track Gang.
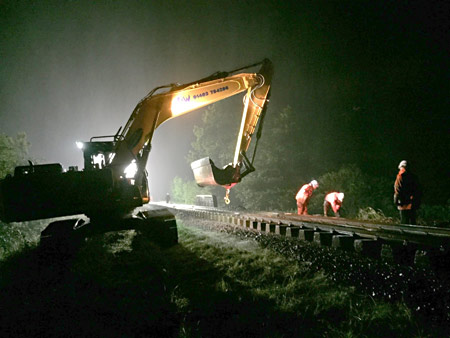
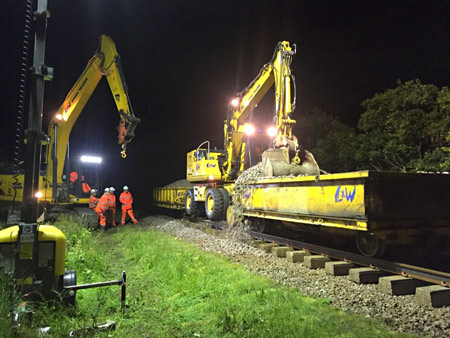
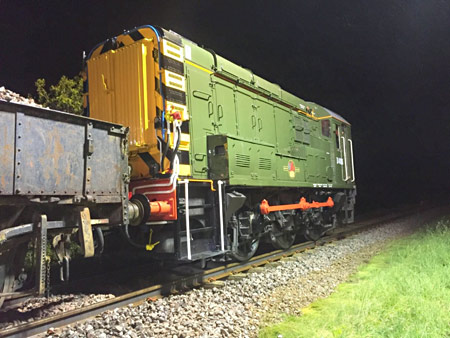
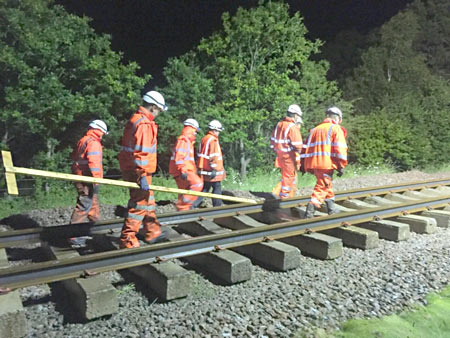
Andy Palmer's photo shows the team riding back at the end of the night in the tamper. The last job was to move the temporary speed limit signs from the top of the replacement job nearly 1/2 mile south to the bottom end of Freshfield Bank at the end of the straight, next to the 7 mile post. This removes a large section of the TSR which should help with the train timetable.
So what's next?
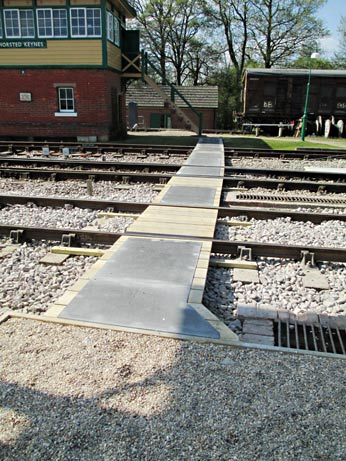 Like so many jobs, the list of minor tasks to finish the Platforms 2 and 3 track re-laying seemed to be endless. The foot crossing at the south end of Horsted Station was almost finished by the middle of April, with just a couple more bits of anti slip material required. The nuts holding the track chairs down over the subway need regular checking until they have settled down with use.
Like so many jobs, the list of minor tasks to finish the Platforms 2 and 3 track re-laying seemed to be endless. The foot crossing at the south end of Horsted Station was almost finished by the middle of April, with just a couple more bits of anti slip material required. The nuts holding the track chairs down over the subway need regular checking until they have settled down with use.
One of the more surprising consequences of the recent work is the need to re-concrete a manhole on top of the spoil heap in the triangle at Horsted. A drain runs under the spoil heap and each time the spoil heap is added to (or subtracted from) in that area, the manhole needs to be adjusted to avoid being a hazard to anyone one on the spoil heap (usually digger drivers). Of course, Infrastructure get involved in other activities and we have undertaken a few tasks for the Flying Scotsman visit. Some picnic tables were collected from Parkers near Kingscote Station and delivered to Sheffield Park, and some 'heras' fencing was erected at Leamland across the access point from the north end of Horsted car park.
The second photo below shows S&T replacing a signal wire which had a broken strand at the south end of Horsted Station.
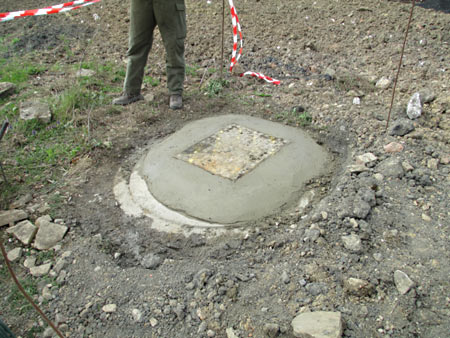
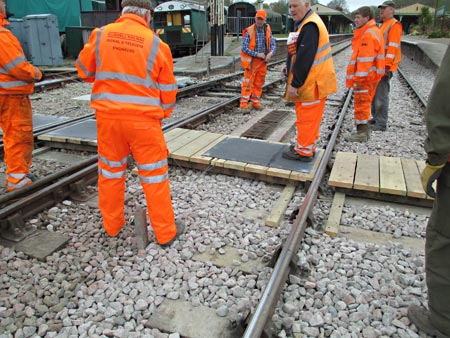
The photo on the right shows the electrical supply conduit trench being back-filled.
The photos below show the two hired cherry pickers, ready to install the gutter downpipes, the used ballast recovered from the Holywell track relaying, which will be reused in OP4, and the stanchion next to the manhole which will have the gutter running down it. This connects in to the manhole from the right of the photo. The cross drain to the left of the photo already connects at a right angle to the main drain running down the centre of the 4 road shed. There is an extra connection to the manhole for future use.
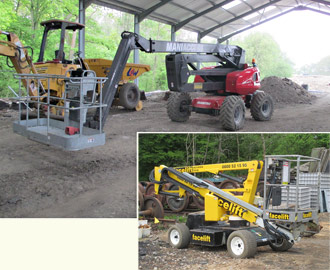
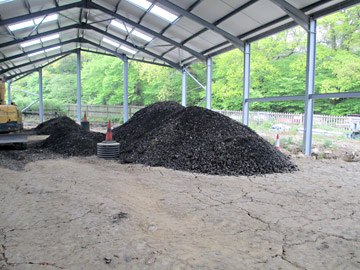
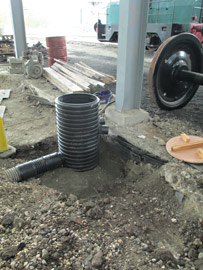
The photo on the right shows the upper side panels being installed to prevent rain coming in around the raised section of roof, which is above the carriage lifting jacks.
The three photos below show: 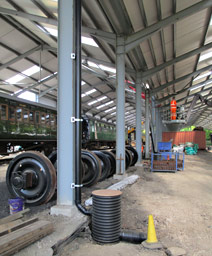
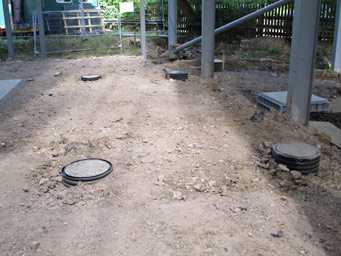
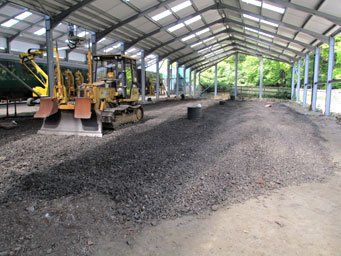
Replacement of track in Horsted Keynes Platforms 2 and 3 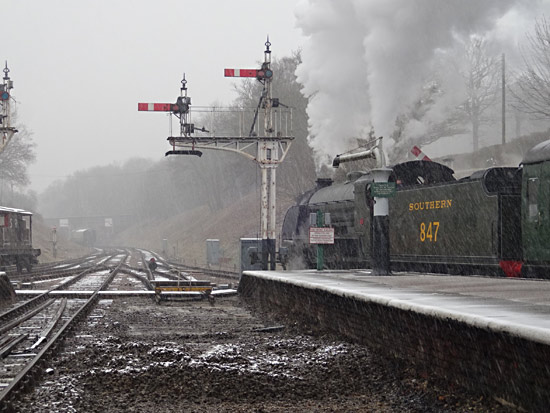
Completing the track replacement at Holywell early was a bonus because it allowed us to start the time critical replacement of the formation in Horsted Platforms 2 and 3. Platform 3 was tackled first. This was to prove a bonus as the work turned out to be more difficult than expected. Unlike the Holywell work, there were a number of 'unknowns' such as the water supply for the water columns at the north end of the platforms and a number of cross drains. However, by far the biggest unknown was the pedestrian underpass - as it was intended to reduce the height of the track by 4 inches in platform 3 and 8 inches in platform 2, it was suspected that the underpass would cause problems - as turned out to be the case. The reduction in track height was needed to bring the track down to the correct level for comfortable access to carriages. The first job was to strip out the formation on platform 3 and see what we had. 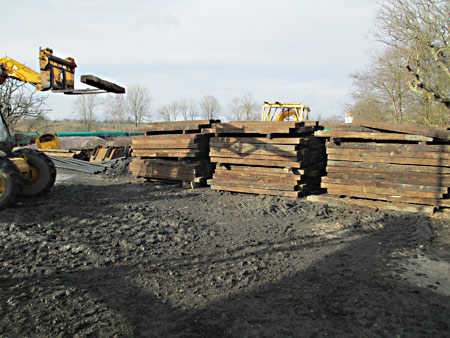
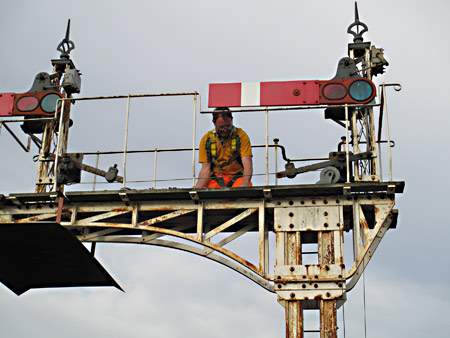
The next photo below, from Stewart Moon, shows the chalk infill covering the drain. Further along it also covers the water column feed pipes. The feed crosses 3 road at right angles which can just be seen in this photo. 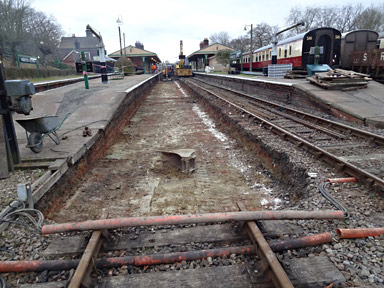
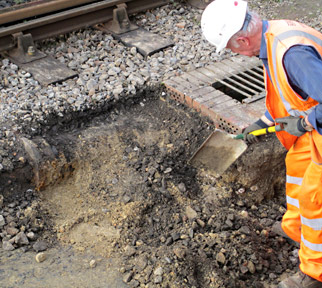
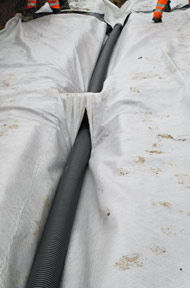
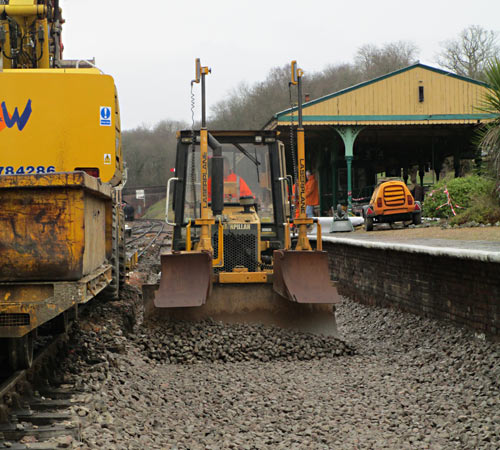
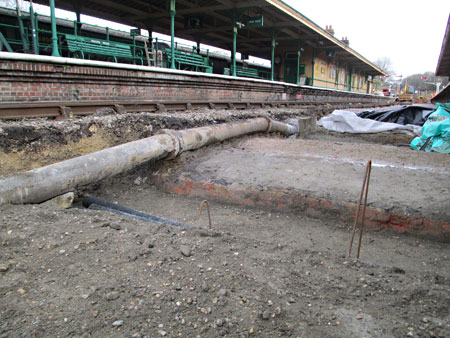
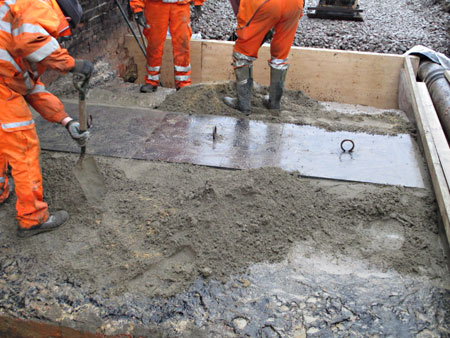
The final photo below shows the finishing touches being applied. The compactor can be seen in the background. The shuttering round the area shows the extent of the side concrete beams and the raft over the top of the subway. All of this will be on top of a waterproof layer. 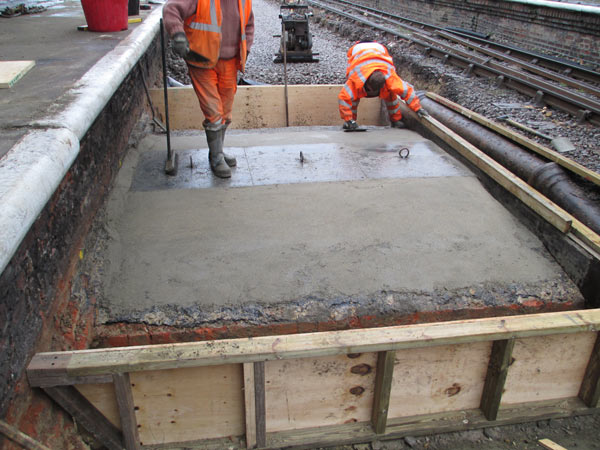
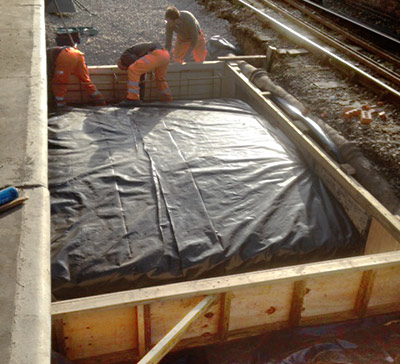
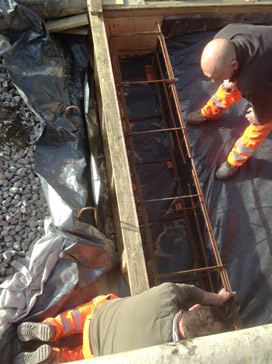
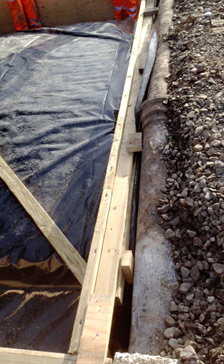
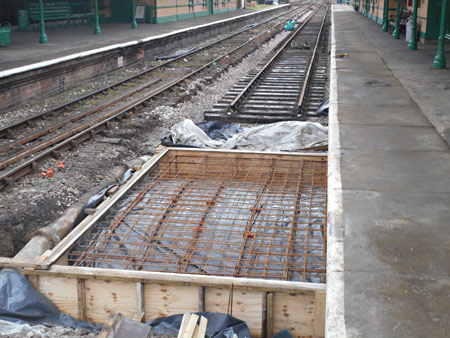
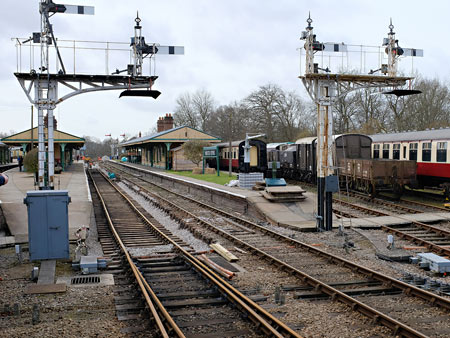
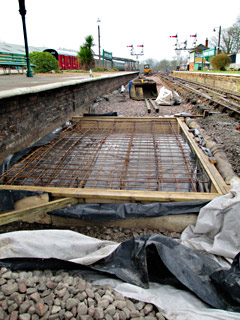
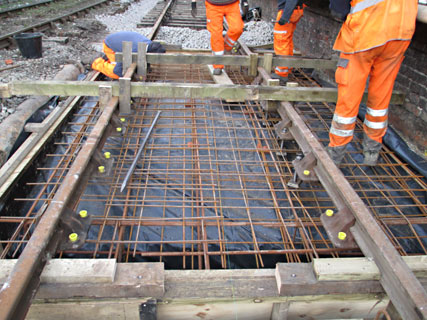
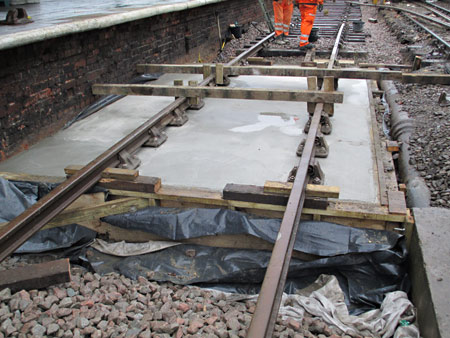
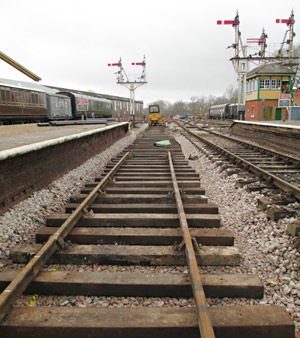
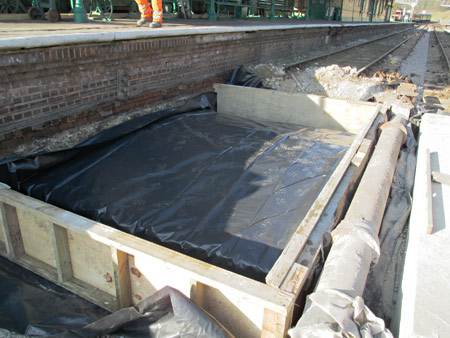
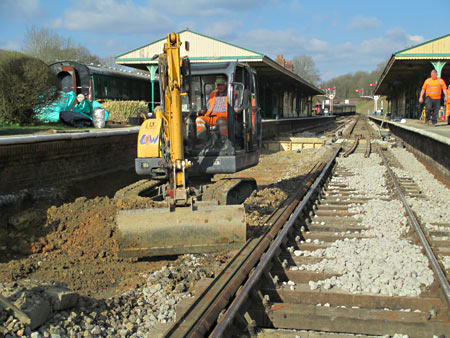
By Friday 17th evening, the reinforcing cage over the subway on the platform 2 side had been completed, as seen in the photo below taken from the cab of the road-railer. The south end of Platform 2 has had the centre drain dug, the terram (fibreglass) - polythene - terram sandwich laid, the drain pipe put in place and the section ballasted and compacted as seen in the second photo, prior to track laying. Both these photos were taken by Barbara Watkins.
Jon Goff now brings us up to date as of the end of last week. There will be a rubber pad placed on top of the (fast-setting) compound and the rail chair placed on top of that. 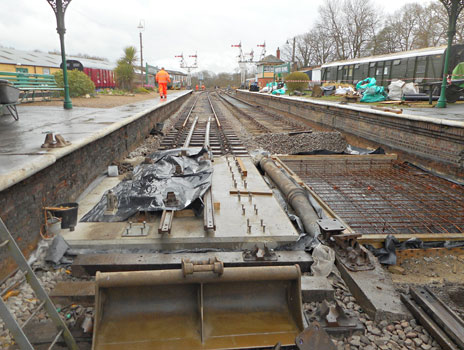
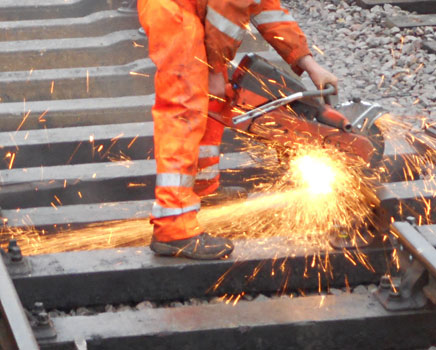
The next photo below shows the application of levelling compound completed for the west rail in 3-Road and, with the east rail compound set, rubber pads were cut out and put in place and the chairs fitted ready for the rail to be inserted. Some final tightening of the nuts and a bit of juggling with some of the ferrules is all that is required.
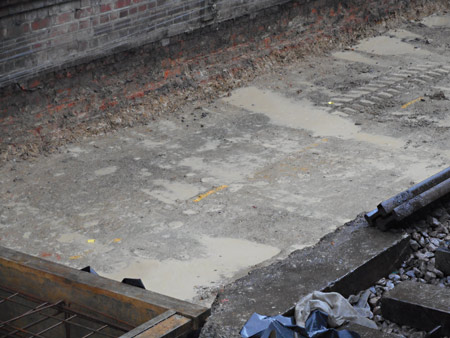
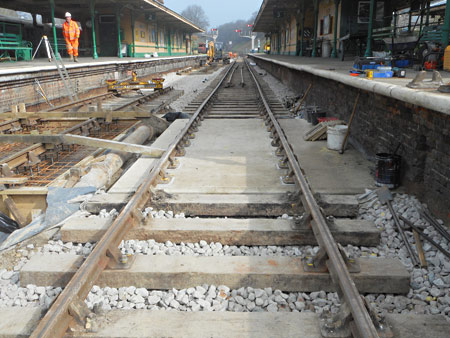
Work then concentrated on the shuttering and the reinforcement for the concrete over the subway. This proved to be quite intense but with help from "the little people" this was completed on Thursday together with dropping all the studs (316 stainless) to be set into the concrete for the rail chairs. To do this the rails were supported slightly higher than the finished height so that an extra nut could be fixed under the chair to stop the studs wobbling around during the concrete pour. 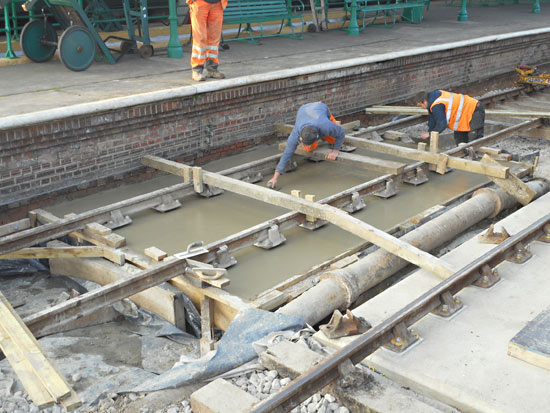
While this was going on further digging out, levelling, drainage and ballasting on a waterproof membrane was carried out on road 2 with two-thirds now done. 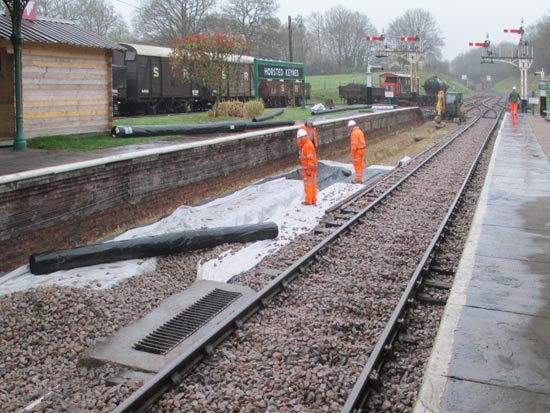
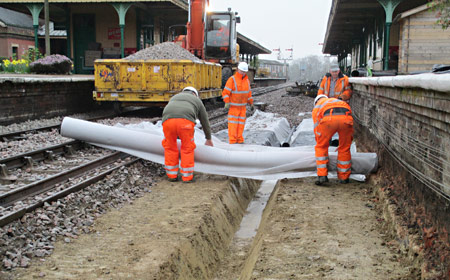
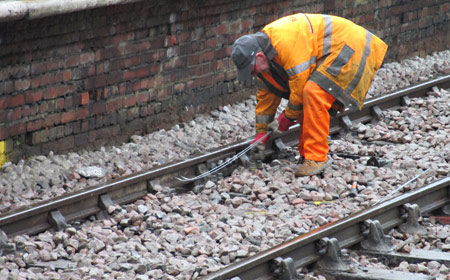
The track chairs over the subway in 2-road are being readied. The concrete pads have been cast. Rubber pads are located between the chairs and the concrete. This task was completed by the end of the day. 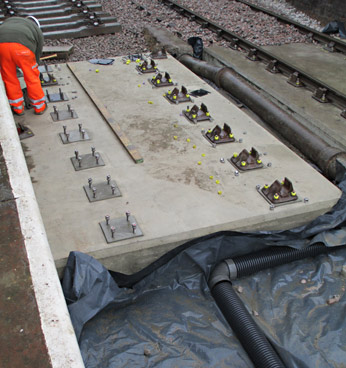
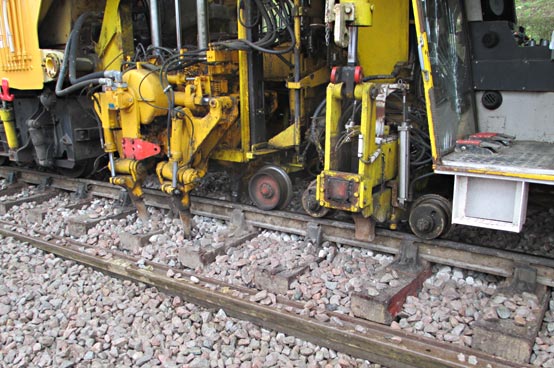
The ballast is levelled using a laser and receiver on a staff. The new track in 2-road will be 8 inches lower than the old and the difference needs to be graded in. The laser has a gradient function simplifying this task. 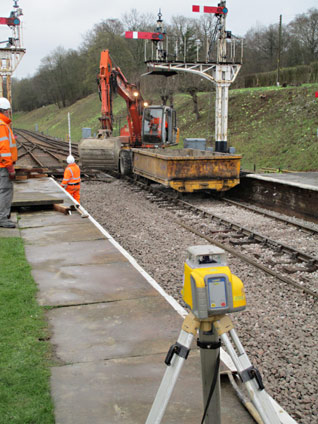
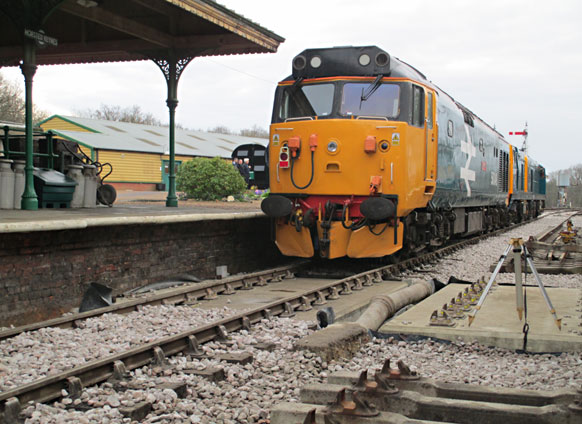
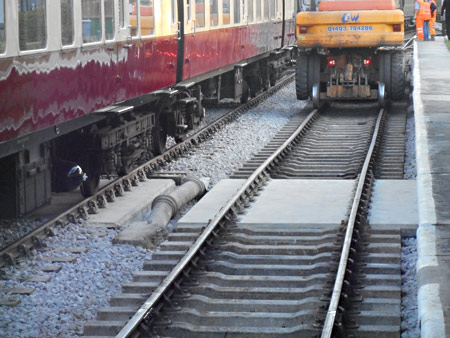
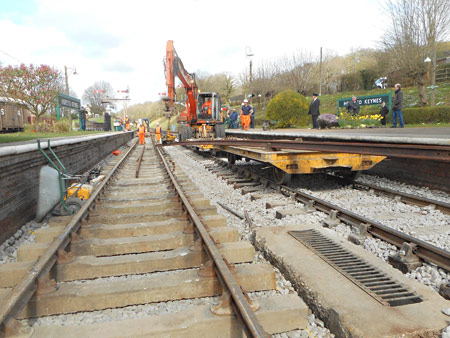
Friday saw three more panels go in including the closing rails which had to be cut to a precise length in order to connect up with the existing track. Work was heavily inhibited by almost continuous use of road 3 for the diesel gala. The road-railer had to use road 3 for very short periods then disappear quickly before the next train was due. 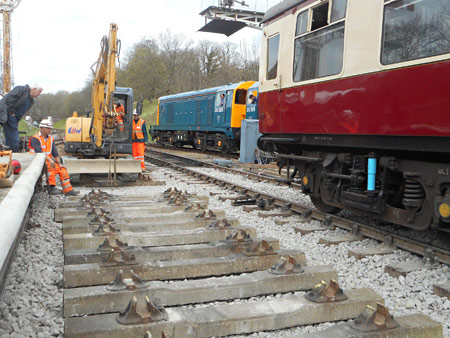
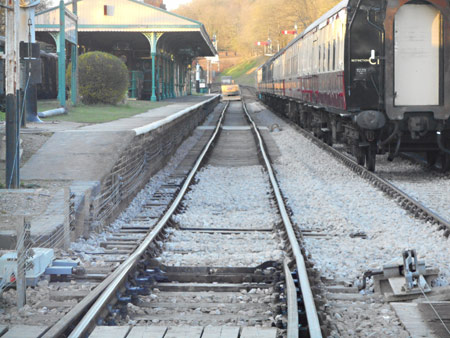
The final photo above shows the whole length of road 2 connected and tidied up for the weekend. It was then ballasted and ploughed on Saturday and will be tamped straight next week. There are still some details to be finished off on both roads over the subway. Road 2 is not yet fully screwed down and both roads still require the plastic membrane sealed against the sides of the concrete pads with a silicon sealant below the ballast level. The foot crossings at either end of the platforms still need to be reinstated. 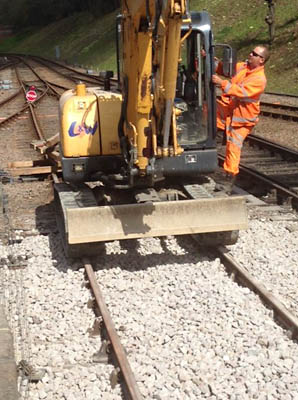
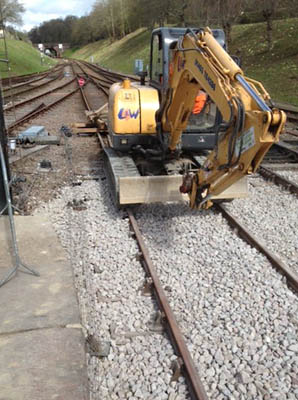
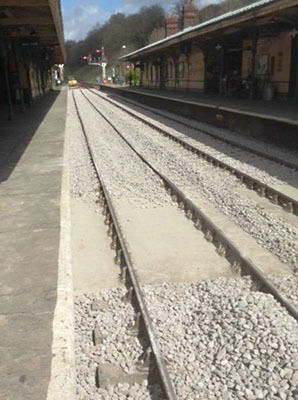
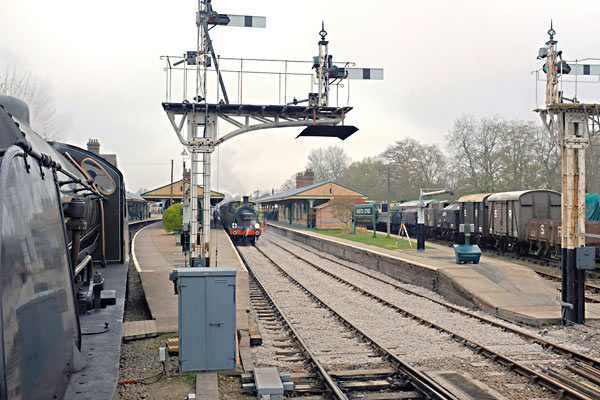
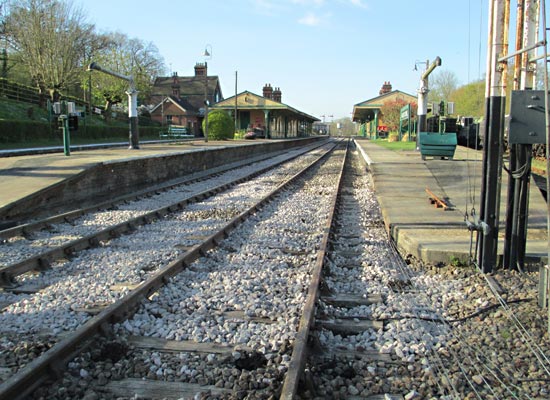
The final tamp of platform 3 road was completed on Wednesday 3rd April and platform 2 has now also been released back into service (as seen in the photo on the right). However, this is some way from the end of the job, as there are still the inevitable tidying up and odd jobs to do. 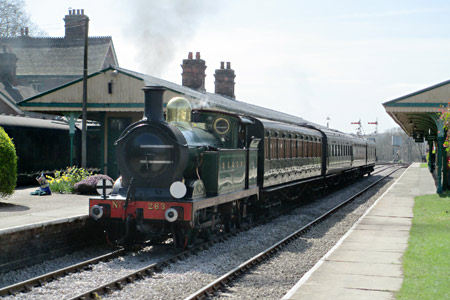
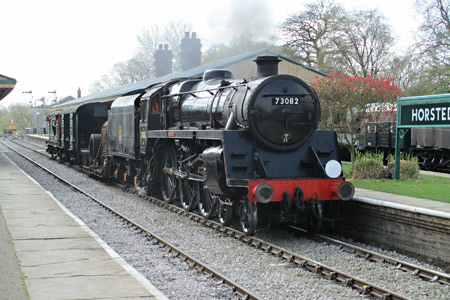
The triangle at Horsted Keynes has been used as a dumping ground during the work. With 4 inches of material removed from 3-road and 8 inches from 2-road, a large amount of spoil has been added to the triangle. This has now been graded to improve the appearance (as seen below). 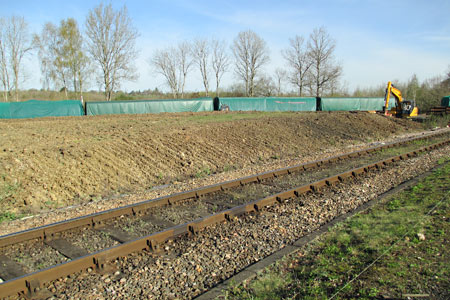
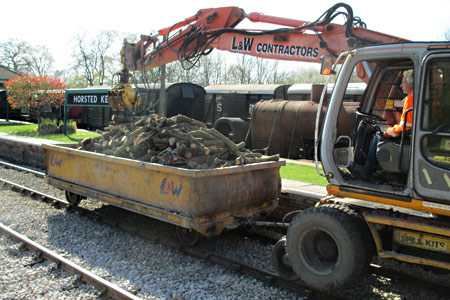
Now the tamping has been completed, the crossings between platform 2 and 3 need reinstating. The reinstatement of the one at the north end was well under way by the end of Wednesday. 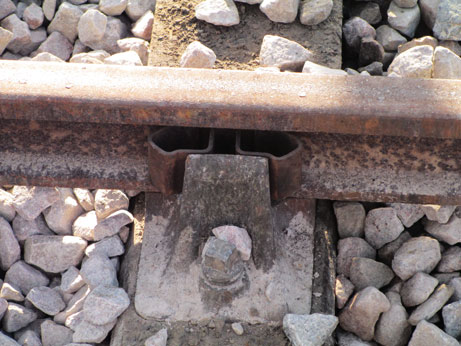
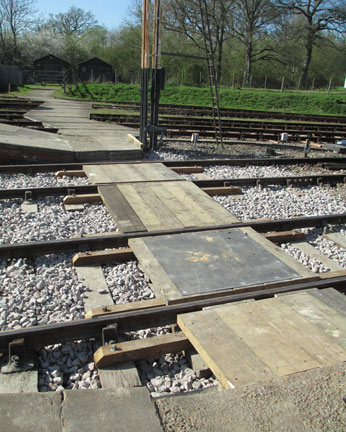
73082 'Camelot' is seen below at the north end of Platform 1 dropping off some wagons and vans. The locomotive also shunted a wagon into the Ardingly spur. 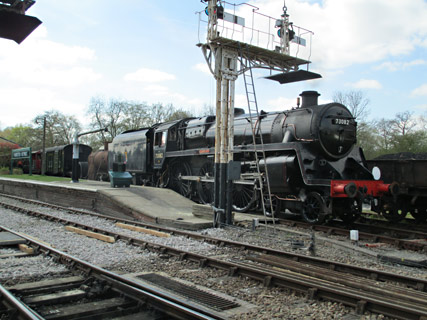
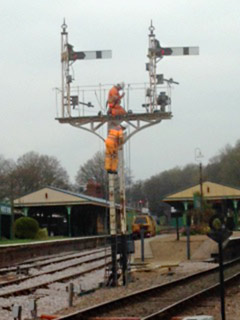
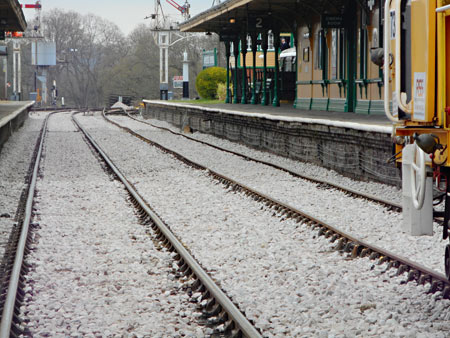
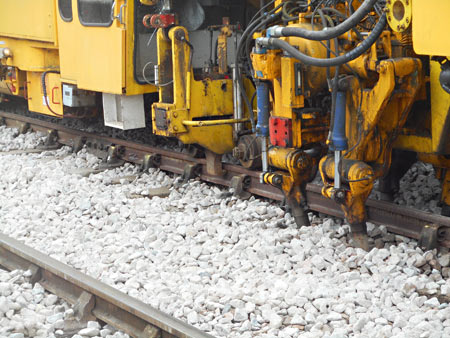
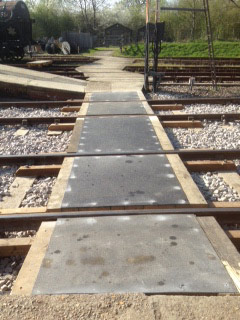
The photo on the right by Barbara Watkins shows the reinstated foot crossing at the north end of the platforms completed last Friday. This can easily be lifted and replaced for maintenance unlike the previous one. It also now sports a very good glass fibre/resin/grit anti-slip surface, with which we intend to cover all wooden walkways as wood can be very slippery when wet. 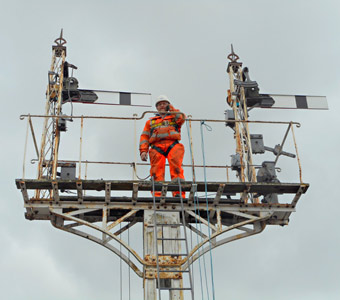
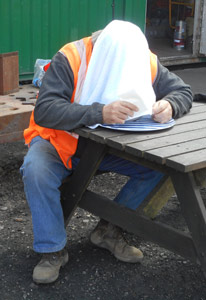
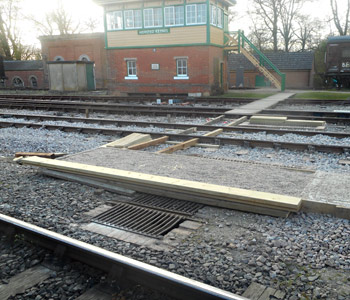
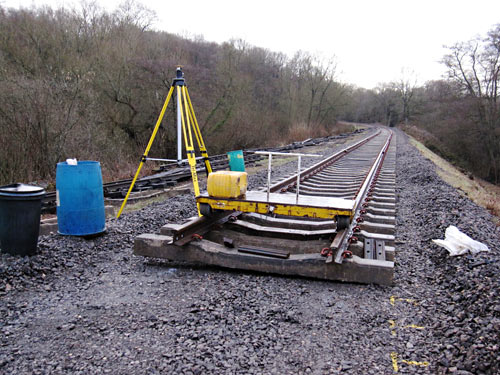
The month-plus line closure in early 2017 was to enable the relaying of about 1/3 mile of life-expired track near Holywell, to the south of Horsted Keynes. Mike Hopps provides these four photos showing fantastic progress in just the first week. The Infrastructure gang had been out in force and at close of play on Tuesday 10 January, 10 new panels had been laid, as seen on the right. The job was going well so far and was on target time-wise. The photos below show the old track being lifted out, new sleepers laid on the re-graded trackbed, and rails being installed.
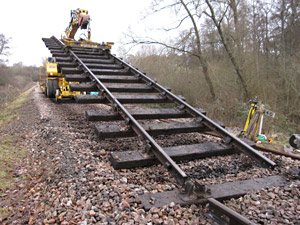
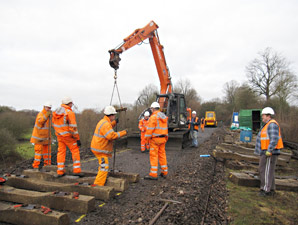
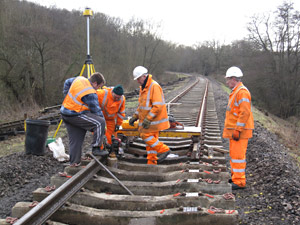
This last northern part of the relaying has always suffered from the embankment bellying out on the west side. The side of the embankment has been excavated and successive layers of plastic mesh and compacted soil put down to stabilise the formation. While it might have looked like the work was almost complete, there was still a lot more to do. The track needed slewing to its final position and about a third needed clipping up. The whole section would then be ballasted and tamped. Then there was the breaking down and removal of the old track panels, clearing the site and finally scraping out the existing ditch on the east side. We were well ahead of schedule and confident of an early completion. We would like to thank the Saturday and Sunday gangs for their help and in particular the 9F club who energetically and competently assist in clipping up the track. The photos from Bruce Healey show:
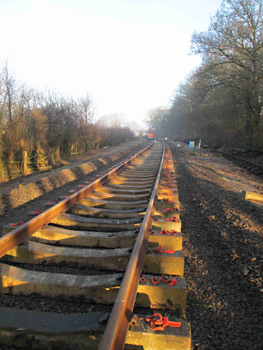
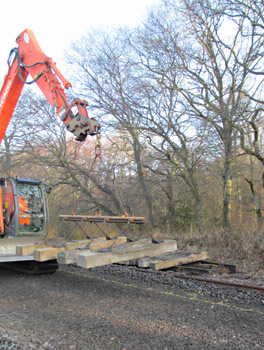
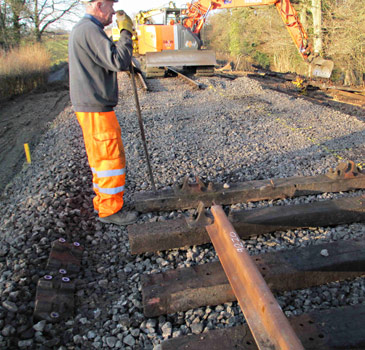
If the relaying of a third of a mile of track does not sound a lot, the following items were used:
By the beginning of the final week of work, the new track at Holywell had been aligned, ballasted and tamped. The track now has the correct cant for 25mph operation. The week was occupied with removing the replaced track panels and completing clearance of the site. The photos above and left show the restored track, looking in either direction, as of 8 February. Work was also started that week on lifting the track for re-laying in 3-road at Horsted Keynes, but that's another story.


Return to BRPS Home Page, to the Timetable or to Special Events Archive of Infrastucture News: 2013-14 - 2015-16 - 2017 - 2018 - 2019 - 2020 - 2021-22 - 2023 Archive Reports: Northern Extension Project - Permanent Way and Lineside News (2007-2011) - P-Way News (2002-4) Visitor Info. - Museum - Trust - Catering - Contacts - What's New - Projects - Locos - Carriages & Wagons - Signals - History - Other - Links - Search - FAQ Why not become a BRPS Member? - Get more involved as a Volunteer Last updated 21 September 2019. © Copyright BRPS. Privacy Policy |
