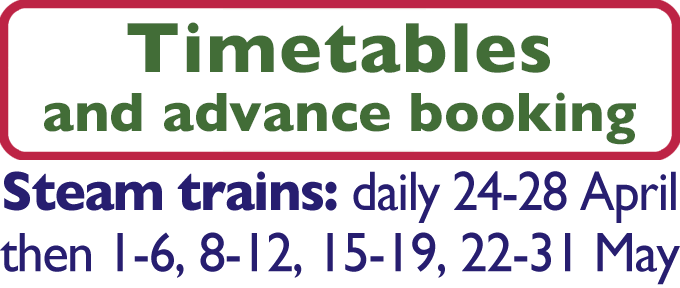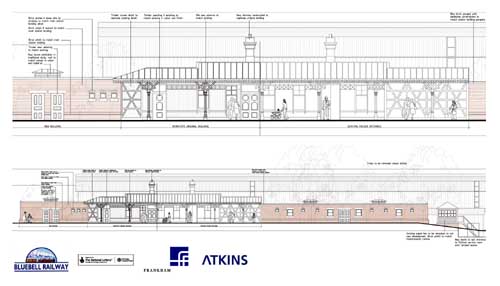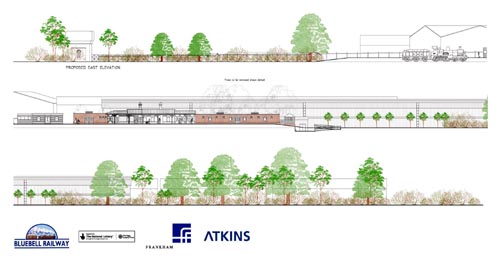













The Spring 2007 edition of Bluebell News reported on the extensive rethink and redesign of the project undertaken at the start of the year in order to create a design capable of delivering the project ambitions within an affordable and value for money budget. The headline news [press release] now is that after an extended period of design work through the summer and autumn, we have submitted our application to Lewes District Council for planning consent and that by the time you read this, we will have completed all the remaining aspects of the Stage Two application to the Heritage Lottery Fund (HLF).
After approval both by the Bluebell Board and the HLF of the revised project proposals, we moved to issuing tenders for the appointment of a full team of design consultants to carry forward the design work to RIBA Stages D and E. The disciplines we wanted to appoint were an architect and design team to act as lead consultant, a costs consultant (equivalent to a quantity surveyor), engineering consultants to deal with all civil, structural and service engineering issues, environmental consultants to deal with the many environmental and ecological issues and a CDM consultant to deal with all the health and safety issues arising from the project and which we are required to engage under the Construction, Design and Management regulations. After a protracted tender process, we appointed Frankham Consultancy Group of Haywards Heath as architects, costs consultant and lead consultant. Atkins were appointed to handle all engineering and environmental issues and Faithful & Gould (an Atkins subsidiary) for CDM matters. The design team formally started work in mid June.
 Enlargements of the platform 2 elevation drawing on the right are available as a PDF (1.5 MB) or a lower resolution image (300 kB)
Enlargements of the platform 2 elevation drawing on the right are available as a PDF (1.5 MB) or a lower resolution image (300 kB)
To read the PDF you require Acrobat Reader. If you don't already have it installed you can download it free of charge from Adobe. ![]()
The designs are now complete and have been approved by both the Bluebell Board and Trustees. The HLF project monitor has indicated his approval and their design consultant is also providing further input. Significant assistance has come from Chris Saunders in his capacity as trustee responsible for preservation standards, and with his help and that of the SPAR group, we have sought to ensure that the elevations of the project facing the railway are designed to be sympathetic with the heritage surroundings of Sheffield Park. A key element of the plans is to return the façade of the original wooden platform buildings and canopy on the up platform as close as possible back to their original 1882 condition. They have been much modified over the years, particularly when the Southern demolished part of the structure in the 1930s. Sympathetic brick extensions are proposed at either end of the restored wooden platform buildings to house the museum extension to the north and new lavatory facilities to the south. Close attention has been paid to the vernacular of LBSC design and to the detail of materials, types of brick, doors and windows, copings and sills, and ventilators so as to create something which should be sympathetic to the existing buildings and the ambience of the station.
A great deal of work has gone into the engineering and environmental issues, particularly those arising from the sensitive nature of the site close to the river and the flood plain. Our planning application includes extensive proposals for replanting and landscaping as well as attenuation provision for the affect on local ecology. Brown long-eared bats were found roosting in the old wooden building on the Woodpax site and slow worms and common lizards in the adjoining grassland. These species are protected by law and our proposed method of minimising disturbance to these animals during construction, and in the case of the bats in replacing their roost, needed to be set out clearly as supporting material to the planning application. The carriage shed design now includes a bat roost in the roof, which, I should add, is sealed from the carriages below!
The layout of the buildings on platform 2 has not altered materially from the March proposals. We propose to site the former LBSC Withyham signal box, which has been generously donated to the railway, on a plinth at the north end of the building, with the box itself facing north and looking up the line across the Ouse Bridge. This will now be accessed on the level via a door on the north end of the Museum building and a level walkway. The Museum Committee, in conjunction with the S&T Department, are working on proposals for a suitable display in the box. The box will be a very attractive addition to the project and will be popular with visitors, and I am pleased we have found a technical solution to the difficult access issue.
 The design of the carriage shed itself has not altered materially from that proposed in March. Extra windows have been added to the east elevation to break this up on aesthetic grounds following discussions with planning officers at Lewes District Council. Access to the shed for staff only will be via a zig-zag ramp down to a service and storage building. This will be for the use of the catering department to store items for the Golden Arrow and allow the train to be cleaned and restocked when kept in the shed. No other staff access to the building is contemplated on a regular basis. The signalling system and track design have been finalised with the help of Charles Hudson, Chris White and our P. Way consultant.
The design of the carriage shed itself has not altered materially from that proposed in March. Extra windows have been added to the east elevation to break this up on aesthetic grounds following discussions with planning officers at Lewes District Council. Access to the shed for staff only will be via a zig-zag ramp down to a service and storage building. This will be for the use of the catering department to store items for the Golden Arrow and allow the train to be cleaned and restocked when kept in the shed. No other staff access to the building is contemplated on a regular basis. The signalling system and track design have been finalised with the help of Charles Hudson, Chris White and our P. Way consultant.
Enlargements of this site elevation drawing are available as a PDF (1.5 MB) or a lower resolution image (300 kB)
It is proposed to take this opportunity to improve the condition of the south end of platform 2 and to construct a new dock road and proper platform edge behind the footbridge. This will tidy up this currently unsatisfactory area and give a useful area to park vehicles during gala weekends. The ex-Isfield building (assuming it is still capable of being moved) is planned to be relocated at the head of this dock road and immediately north of the footbridge.
The one big change from the March proposals, which with some sadness, has been forced on us by the need to remain within budget, is the loss of the proposed two road loco servicing building in place of the old loco shed. What is now proposed is to retain the old shed for the meantime, and to demolish the existing loco lobby and remove the sleeping and other containers immediately to the east of the shed. A new open air washout pit to a modern design and of full length to suit our locomotives has been designed in conjunction with the Loco Department and the invaluable assistance of Chris Shepherd, Colin Turner and Tony Deller amongst others. It has been difficult to find a solution to the issues of track layout and levels, but we believe that this can now be achieved to give a tight but practical layout. This has been discussed in outline with the Railway Inspectorate who have indicated no objection in principle. Passive provision has been included for a shed over the entire area including the old shed at a future date.
Consideration has now moved on to the provision of replacement facilities for the Loco Department, and we have started discussions to identify and agree alternative long and short-term alternatives. We have fully in mind the need to provide both continued availability for overnight accommodation and suitable replacement lobby facilities.
Contact with the Environment Agency has confirmed our understanding that the current arrangements for outflow into the river from the existing washout pit are unlawful and will have to be stopped and an alternative found. The task of treating the outflow so that it could be permitted to be discharged into the river in future is so complex as to be impractical for our purposes. We are therefore proposing, after discussions with Southern Water, to discharge into the public foul sewer. As the sewerage charges are linked to maximum outflow, we plan a storage tank which will catch the outflow and release it into the sewer on a regulated rate. This tank is currently intended to be placed in the toe of the embankment at the south end of the loco car park. The sewerage charges will be an additional and unwelcome on cost for the railway in future but it is clear that we would have had to face these in any event. There are a large number of additional enabling works to clear parts of the site required for construction and other consequential works to relocated services and facilities around the railway. We are identifying these and an intensive programme of discussions with all those likely to be affected by the project and its implementation will start in the New Year, once the application to the HLF is complete. There is still a lot to do, and as I look at the already crowded timetable that both Tim Preston and I have for forthcoming weeks in our working lives, I can see a lot of midnight oil being burned by the two of us to get this all done.
The Museum Committee have recently tendered for a Museum Design consultant and successfully appointed Richard Fowler, a designer with a good track record of similar projects, in October. Work is well under way and we are looking forward to his first designs for the interior of the new Museum building.
While the lottery application process is now very close to completion, there is still an enormous amount of work to do to deliver this project. The impact of the completed project and of the construction phase on the railway will be huge. We are already in discussion with the loco, C&W, operating and retail departments, and a draft programme for the construction phase, assuming a HLF decision in March 2008, is being prepared. Details of this will be circulated to all concerned once it has been considered by the Board.
We still face the issue of the delivery of our Partnership Funding requirement. Expenditure on the design development is approaching £200,000 over the last 12 months, albeit still consistent with a project of this magnitude. We will need to look at all the aspects of the project which we as volunteers may be able to deliver, and I have already been in contact with some volunteer groups on the railway, including the C&W, to invite them to consider taking discrete parts of the project under their wing.
Assuming Tim and I are still conscious by then, we intend to deliver the remaining materials required for our application by the end of the year. A decision on our planning application is expected in January and we then sit back and wait the outcome of the HLF decision process. An answer is expected in March, but we shall see. In the meantime, we will be developing the procurement paperwork necessary to appoint a contractor.
Finally, a huge thank you to all my fellow directors and trustees, and to the many managers, staff and volunteers who have patiently dealt with endless queries for information, assistance and decisions from Tim and I over recent months, all inevitably at short notice.
We are nearly there ...
Nicholas Pryor
Funding Director
![]()